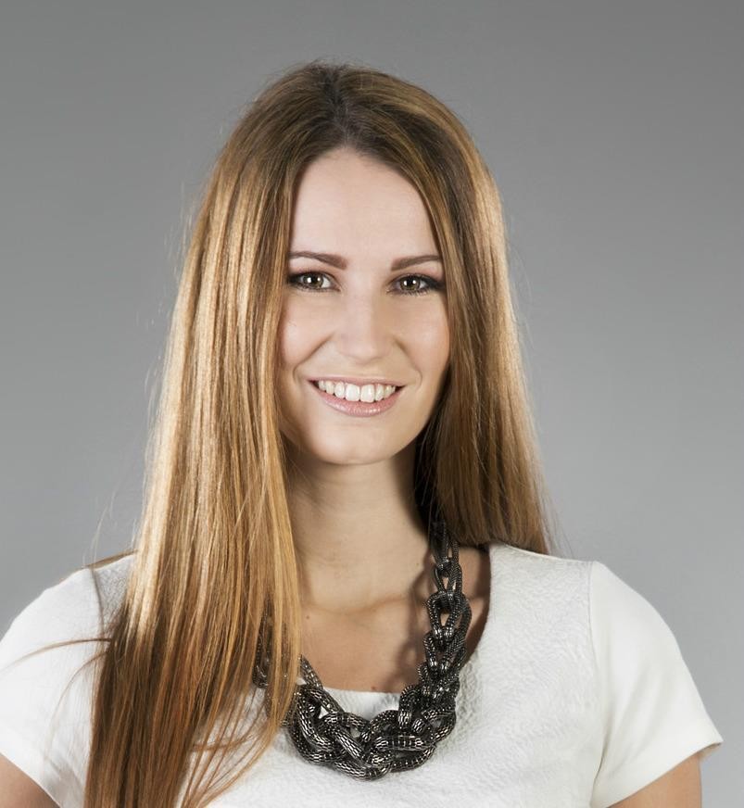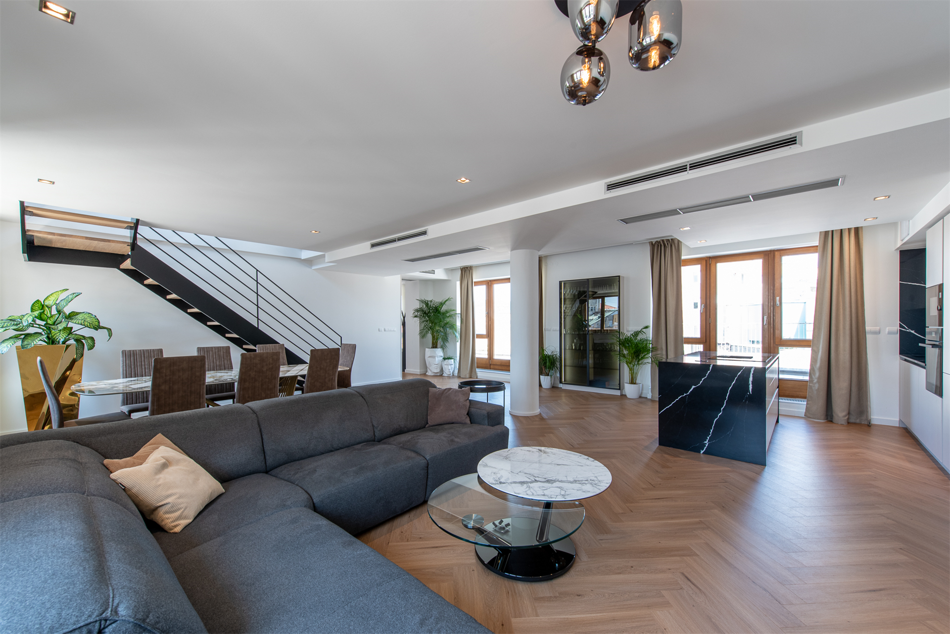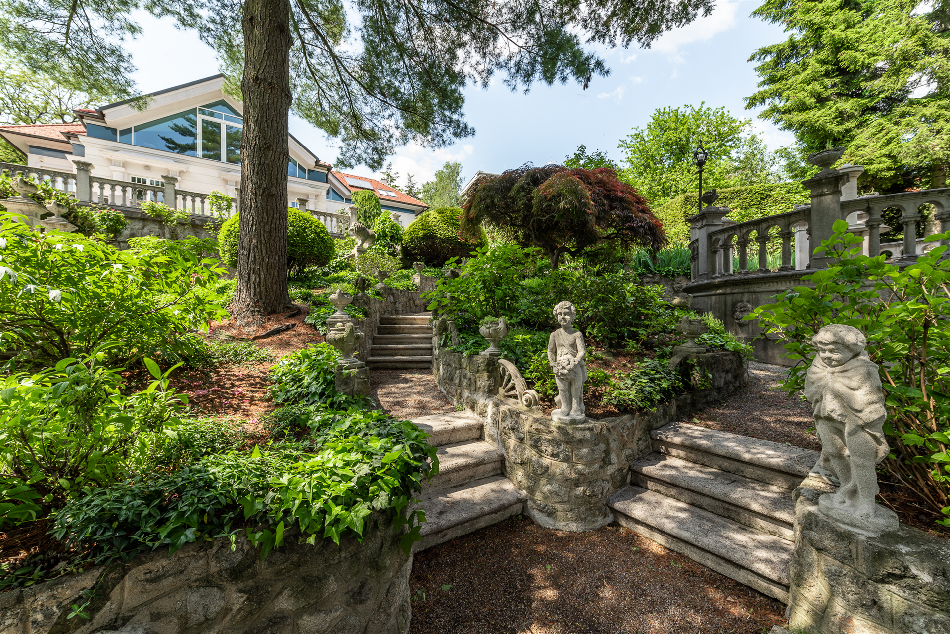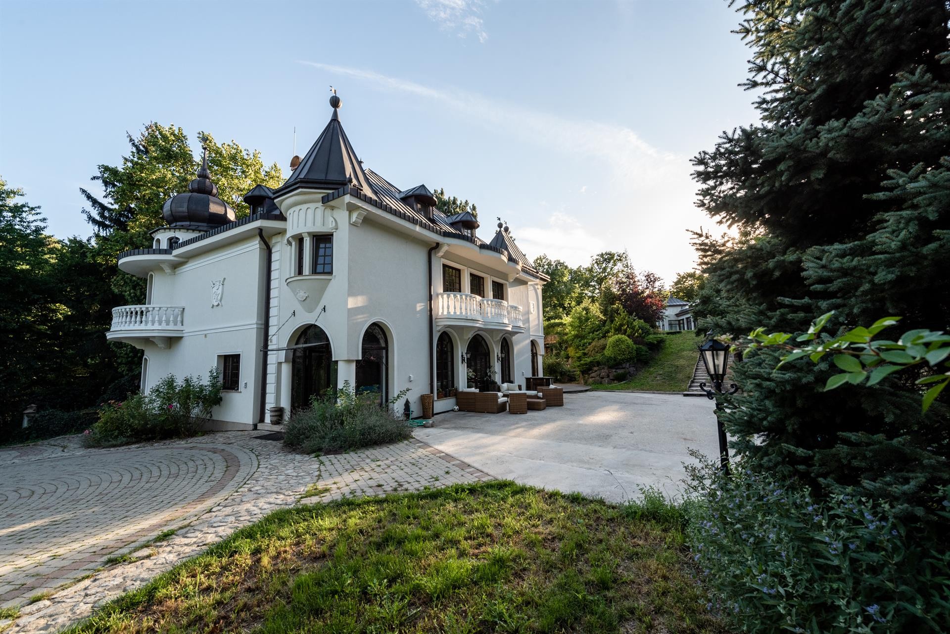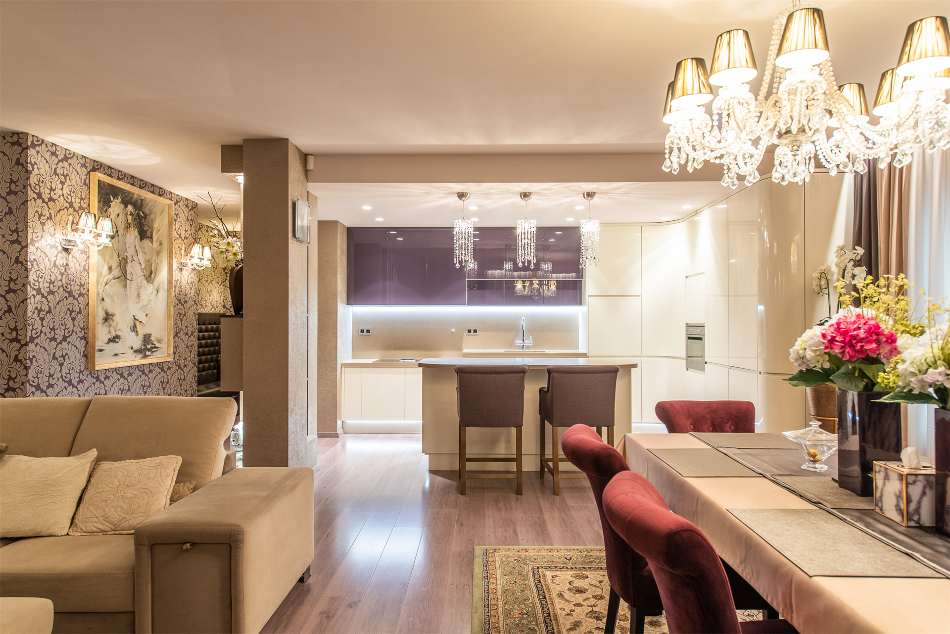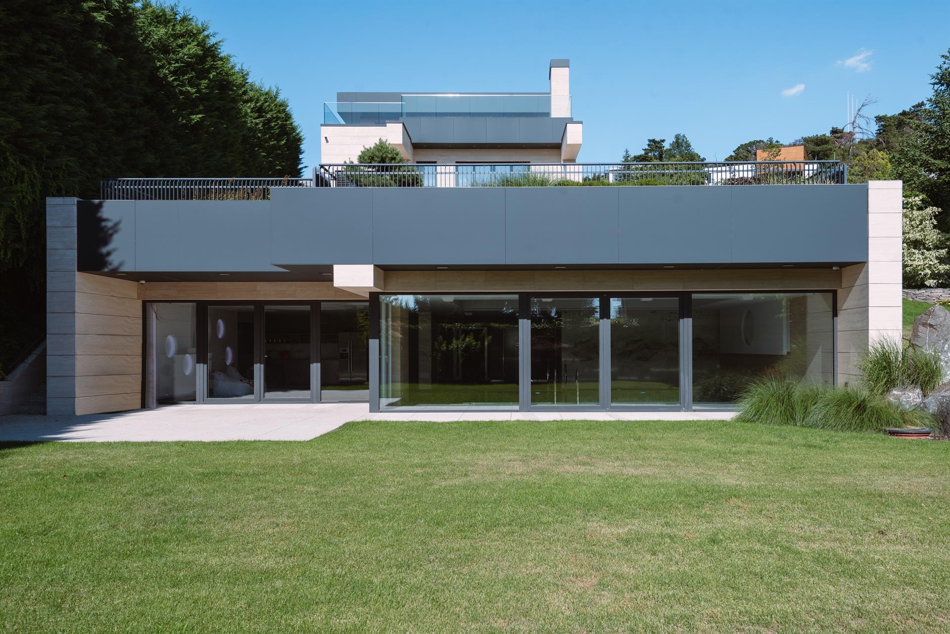 8 BD5/3 BASingle Family Home
8 BD5/3 BASingle Family Home1 / 17
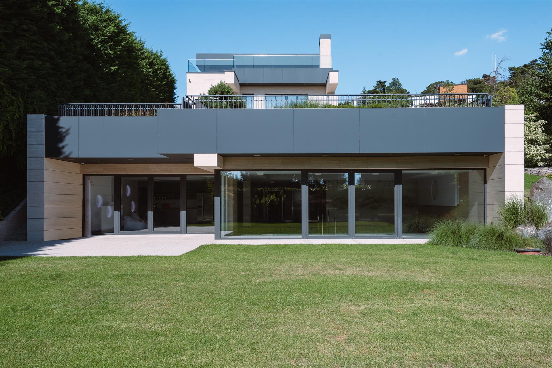
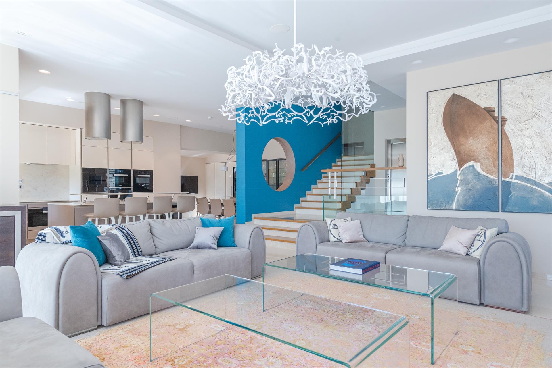
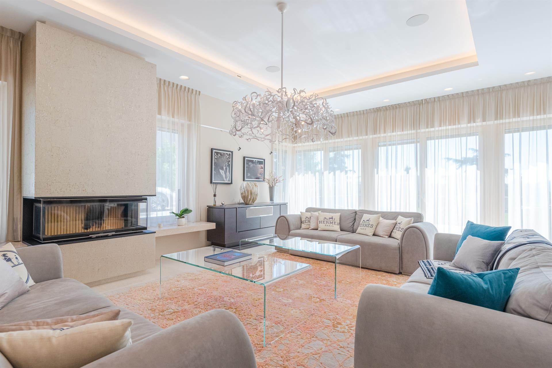
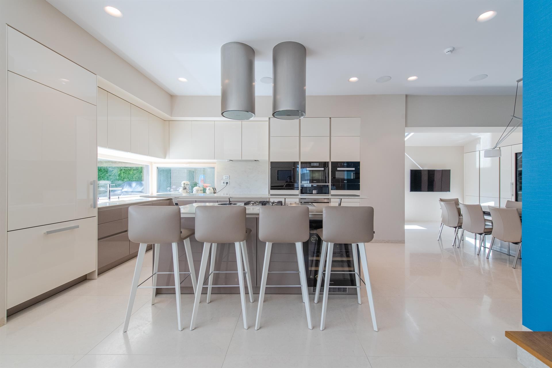
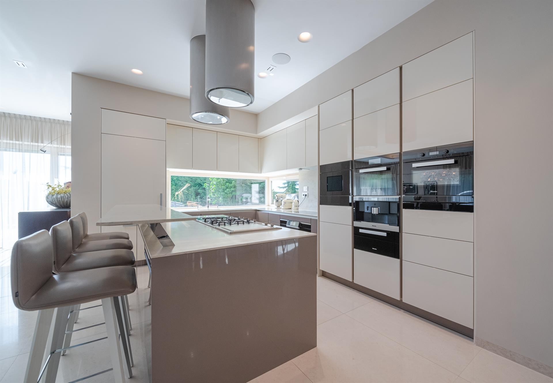
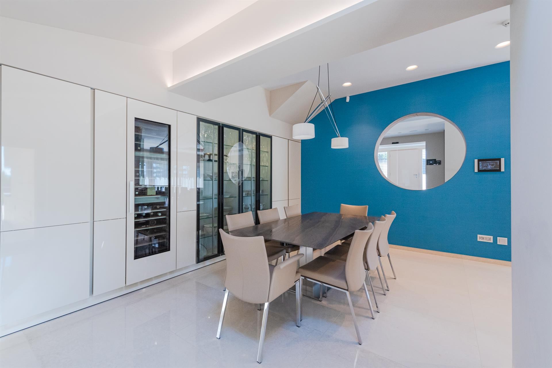
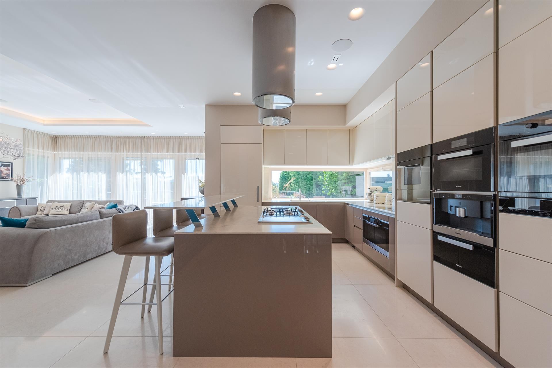
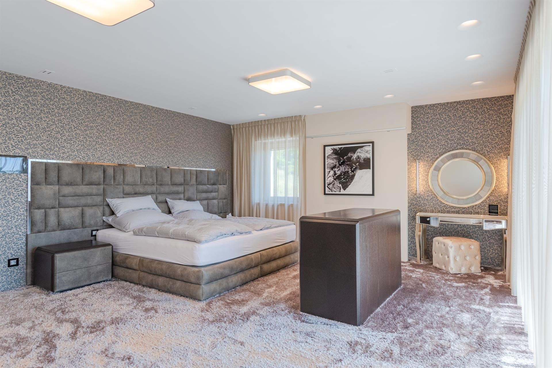
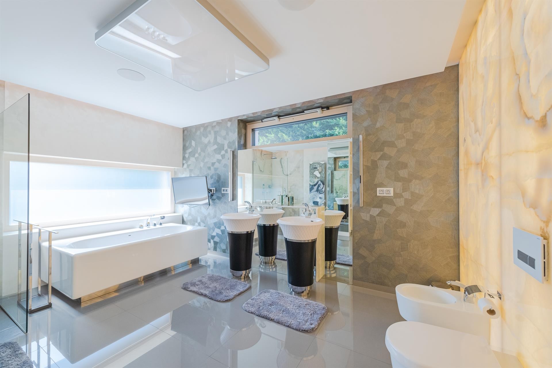
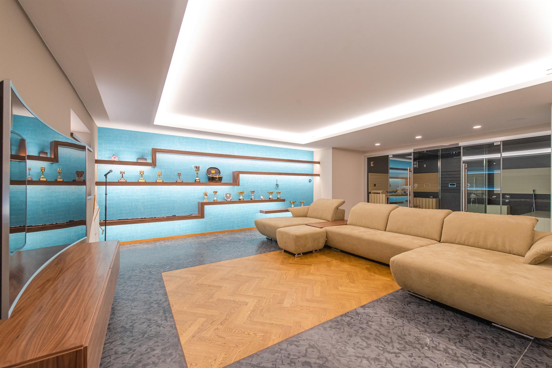
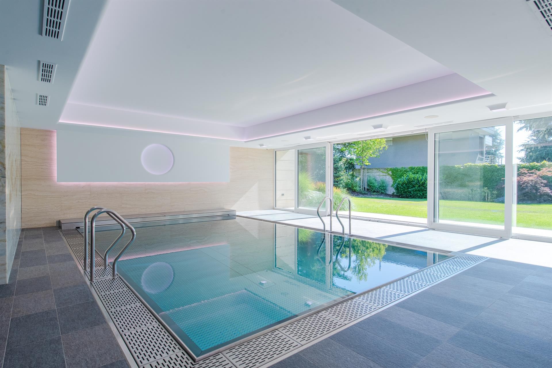
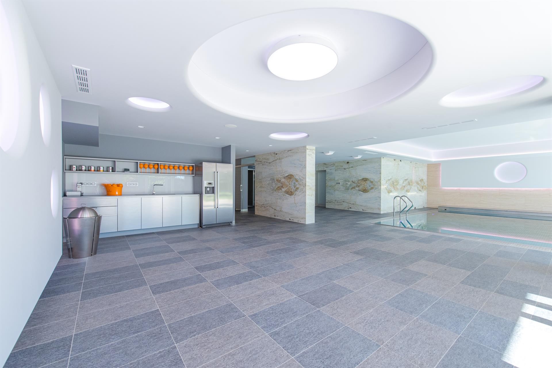
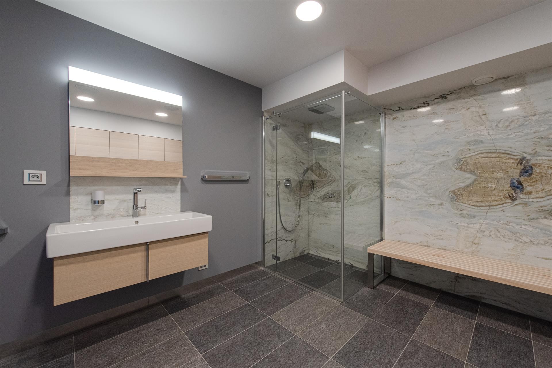
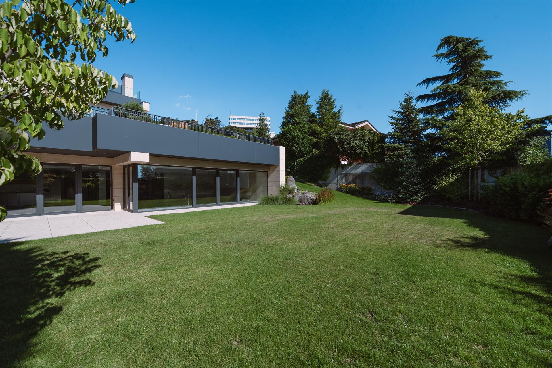
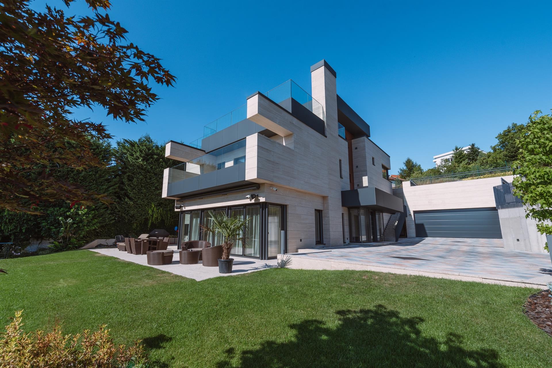
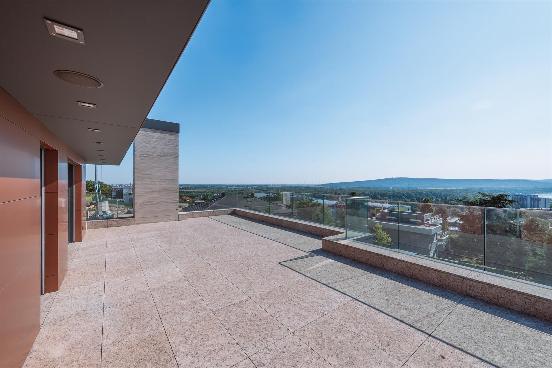
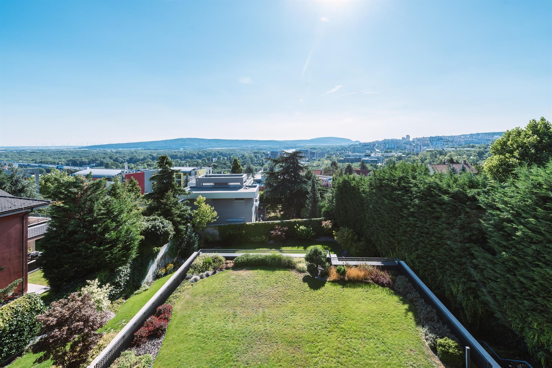
Yol tarifleri al
Açıklama
Geometric Villa with Azure Accents, Old Town, Bratislava, BR
This exquisite, grand 6-story modern villa with an elevator in a unique geometrical architectural style has a modern interior design with playful Azure accents. Its garden is surrounded by tall trees that create a peaceful and private space.
The ground floor has a sprawling living room with a dining area, fireplace, kitchen with high-end appliances, and access to a terrace. The bedrooms are spread out over the first, second, and third floors, and consist of a guest bedroom suite, a master bedroom with an opulent en suite bathroom with deluxe sanitary ware, and two bedrooms with en suite bathrooms. Almost all of the bedrooms have access to a terrace. There is also a study, a large walk-in closet, and a separate bathroom. A large open room and a rooftop terrace with stunning views of the Danube River are on the fourth floor. The basement contains a home cinema room, an indoor pool, 2 saunas, a dressing room, and a kitchenette. This level also includes the laundry and utility rooms.
The villa's interior boasts luxury materials like onyx tiles, and is also equipped with cutting-edge home technologies, such as its smart home system with wall-mounted iPads and audio ceiling wiring in each room, central vacuum cleaner, and security camera system. The garage has space for 8 cars.
Floor area: 530 sq. m., terraces: 111 sq. m., built-up area: 655 sq. m., garden: 670 sq. m., free land for a second family house with an area of 790 sq. m., total land area: 2,455 sq. m.
The ground floor has a sprawling living room with a dining area, fireplace, kitchen with high-end appliances, and access to a terrace. The bedrooms are spread out over the first, second, and third floors, and consist of a guest bedroom suite, a master bedroom with an opulent en suite bathroom with deluxe sanitary ware, and two bedrooms with en suite bathrooms. Almost all of the bedrooms have access to a terrace. There is also a study, a large walk-in closet, and a separate bathroom. A large open room and a rooftop terrace with stunning views of the Danube River are on the fourth floor. The basement contains a home cinema room, an indoor pool, 2 saunas, a dressing room, and a kitchenette. This level also includes the laundry and utility rooms.
The villa's interior boasts luxury materials like onyx tiles, and is also equipped with cutting-edge home technologies, such as its smart home system with wall-mounted iPads and audio ceiling wiring in each room, central vacuum cleaner, and security camera system. The garage has space for 8 cars.
Floor area: 530 sq. m., terraces: 111 sq. m., built-up area: 655 sq. m., garden: 670 sq. m., free land for a second family house with an area of 790 sq. m., total land area: 2,455 sq. m.
İmkanlar
- Pool
- Spa
- Private Elevator
- Courtyard
- Panoramic Views
- 4 or More Car Garage
- Pool
- View
- Spa / Pool
.svg&option=N&w={0}&permitphotoenlargement=false&fallbackimageurl=https%3A%2F%2Fcire-internal.staging.gabriels.net%2Fresources%2F_responsive%2Fimages%2Fcommon%2Fnophoto%2Fdefault.jpg)

