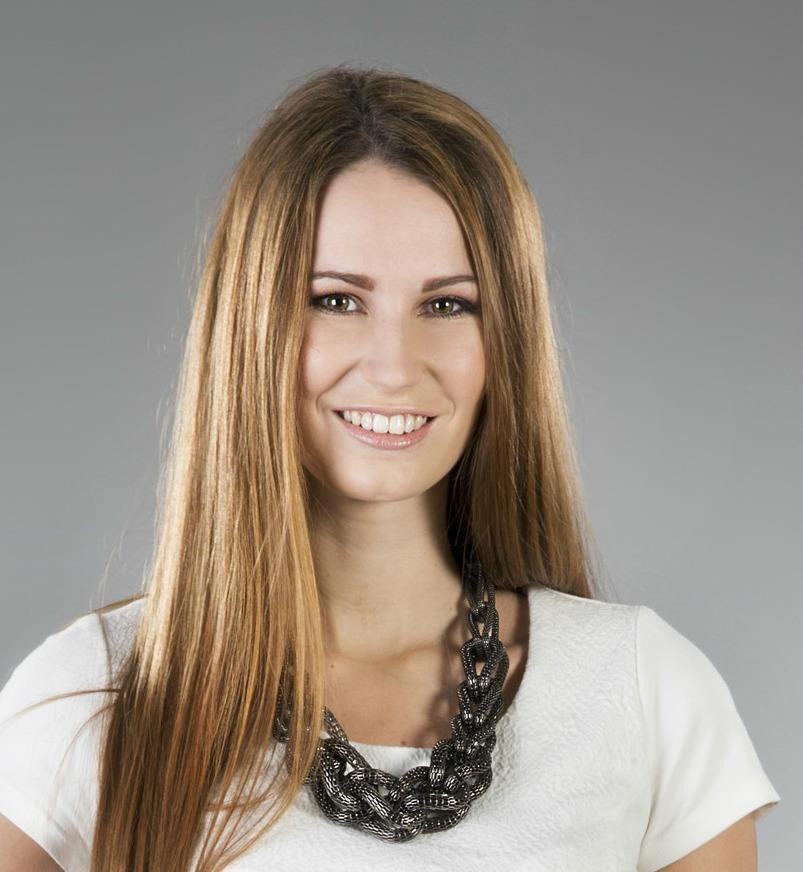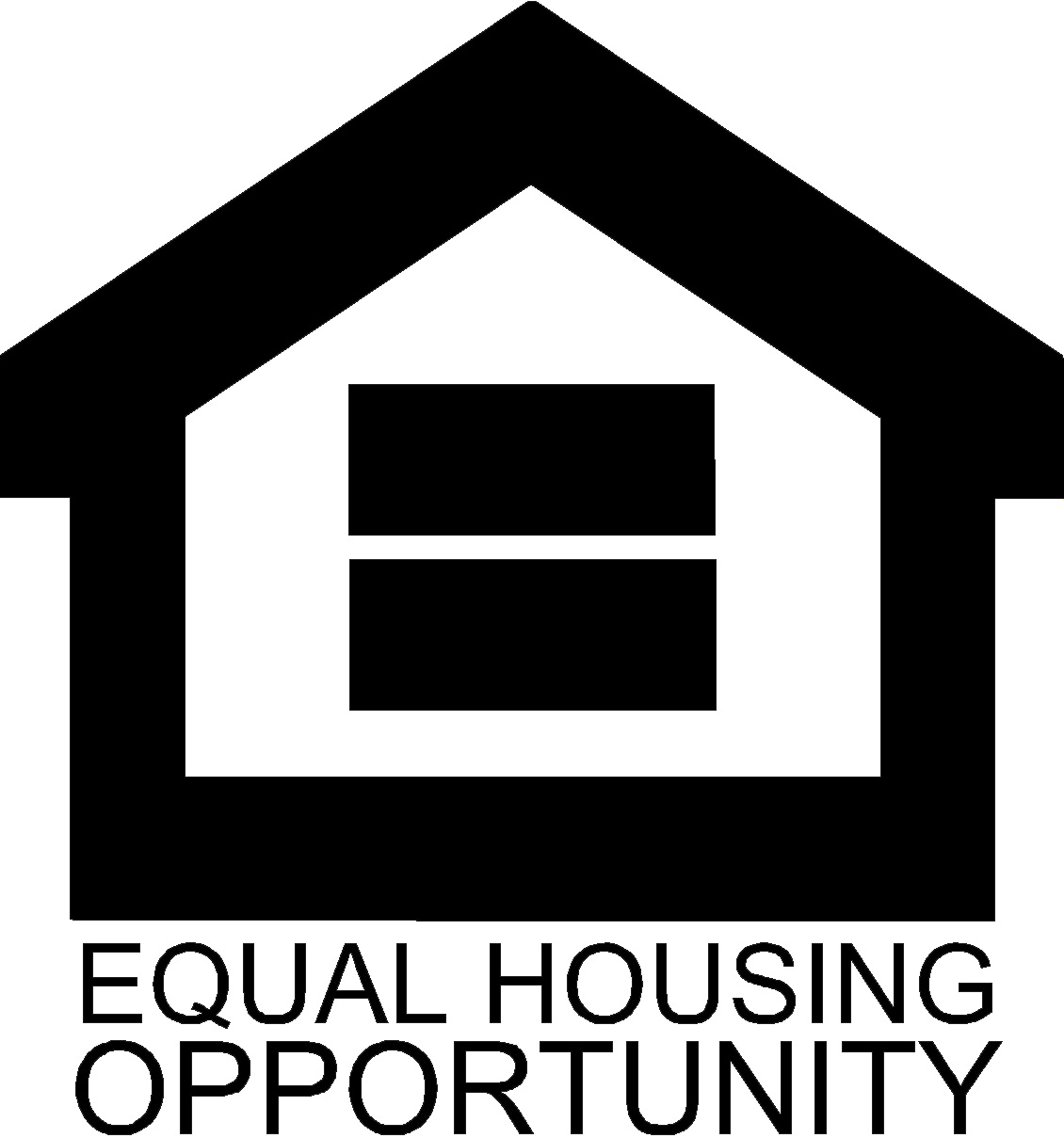 2 BD2 BAApartments / Flats
2 BD2 BAApartments / Flats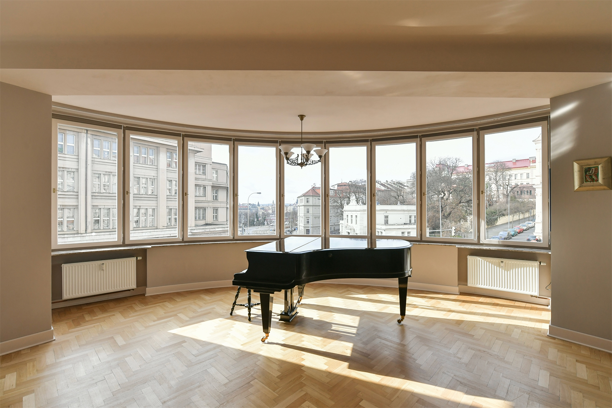
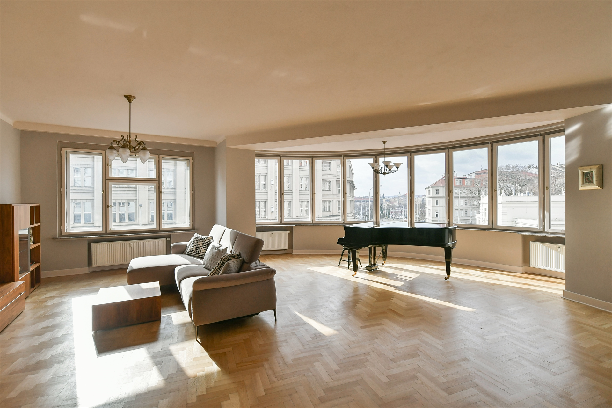
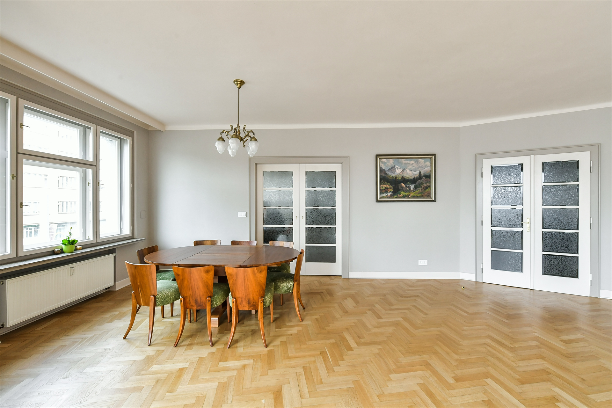
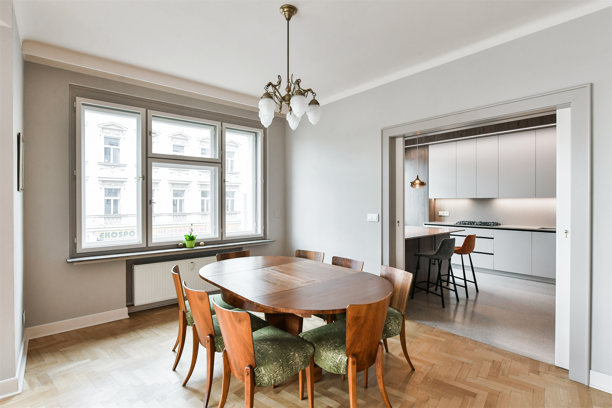
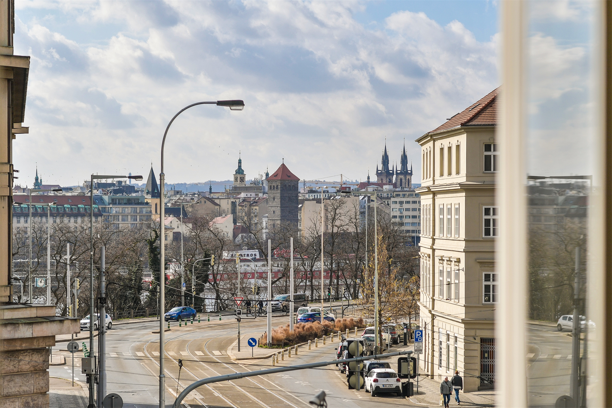
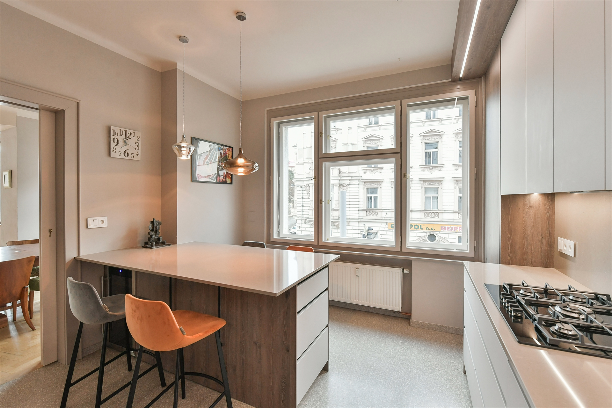
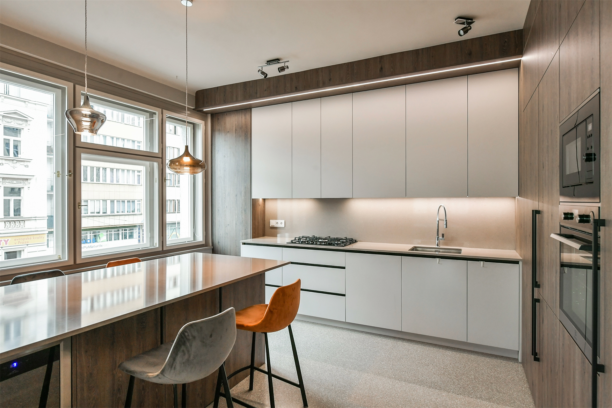
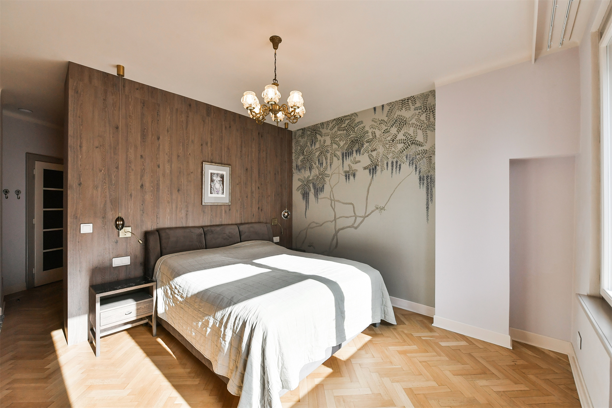
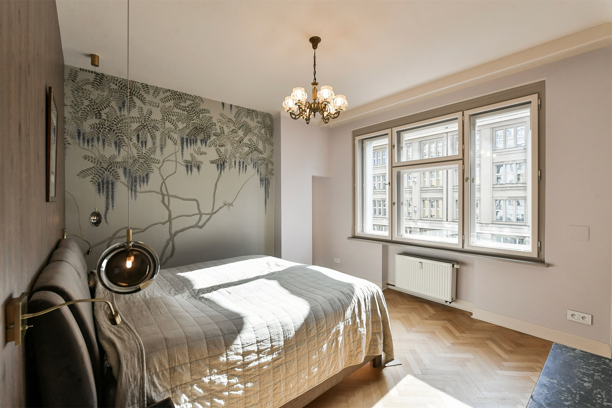
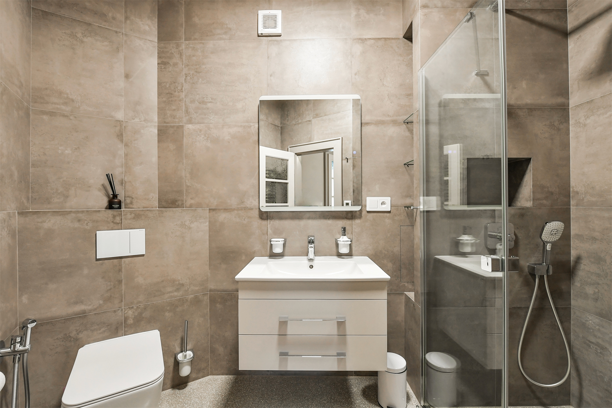
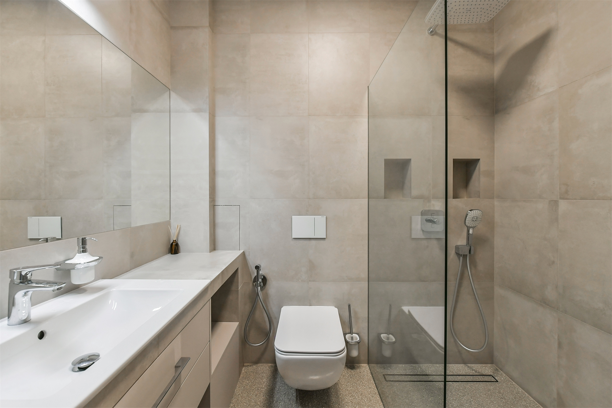
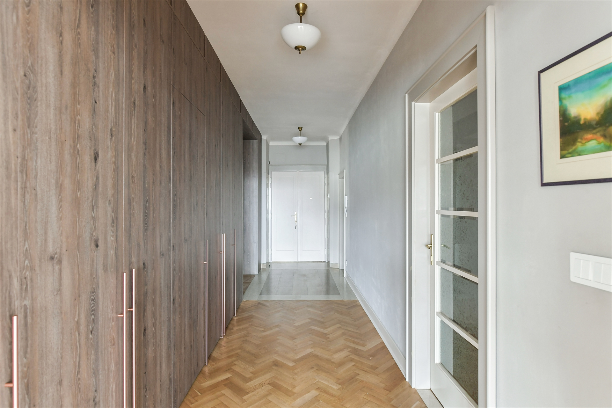
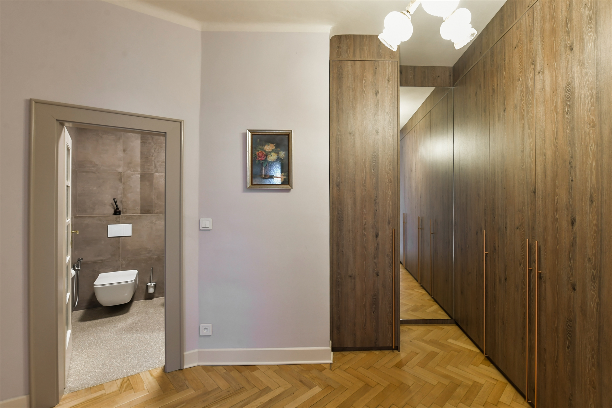
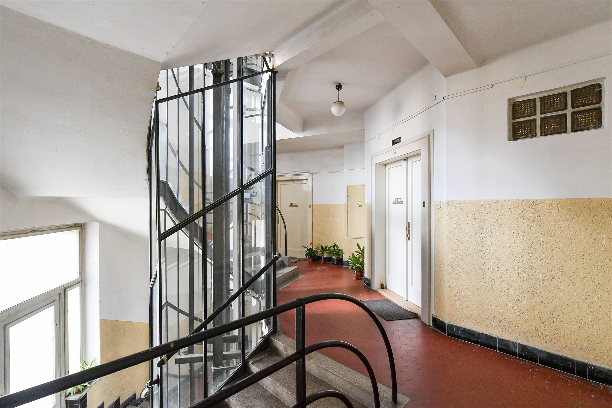
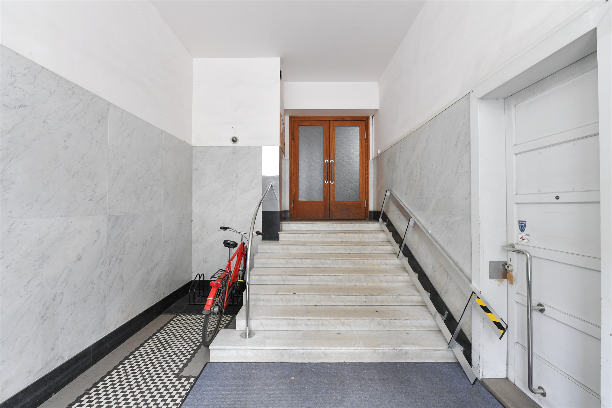
Description
Corner Functionalist Apartment, #ID 101224, Prague, PR
Facing east, south, and west, the apartment features a 60 sq. m. living room, an adjoining eat-in kitchen, a master bedroom with a walk-in closet and bathroom, another bedroom, a bathroom, a laundry room, a dressing room and a large foyer.
Recently renovated, the interior boasts original craftsmanship elements and replicas or new additions of the apartment's previous fittings—casement windows, parquet and terrazzo floors, natural stone paneling, and wooden doors with glass panels. The handleless kitchen with a technical stone countertop and built-in appliances was custom designed and installed by a carpenter. The main feature of the apartment is the amazing rounded wall with windows framing city views and flooding the main space with natural light.
Built in 1928, the building is architecturally significant and has nicely maintained common areas and an elevator. It stands in a popular part of Prague, full of restaurants, cafes, bistros, bakeries, neighborhood shops, an art house cinema, and the Vltava River. The city center can easily be reached by public transport.
Floor area: 176.2 sq. m.
Price is Monthly Basis
.svg&option=N&w={0}&permitphotoenlargement=false&fallbackimageurl=https%3A%2F%2Fcire-internal.staging.gabriels.net%2Fresources%2F_responsive%2Fimages%2Fcommon%2Fnophoto%2Fdefault.jpg)

