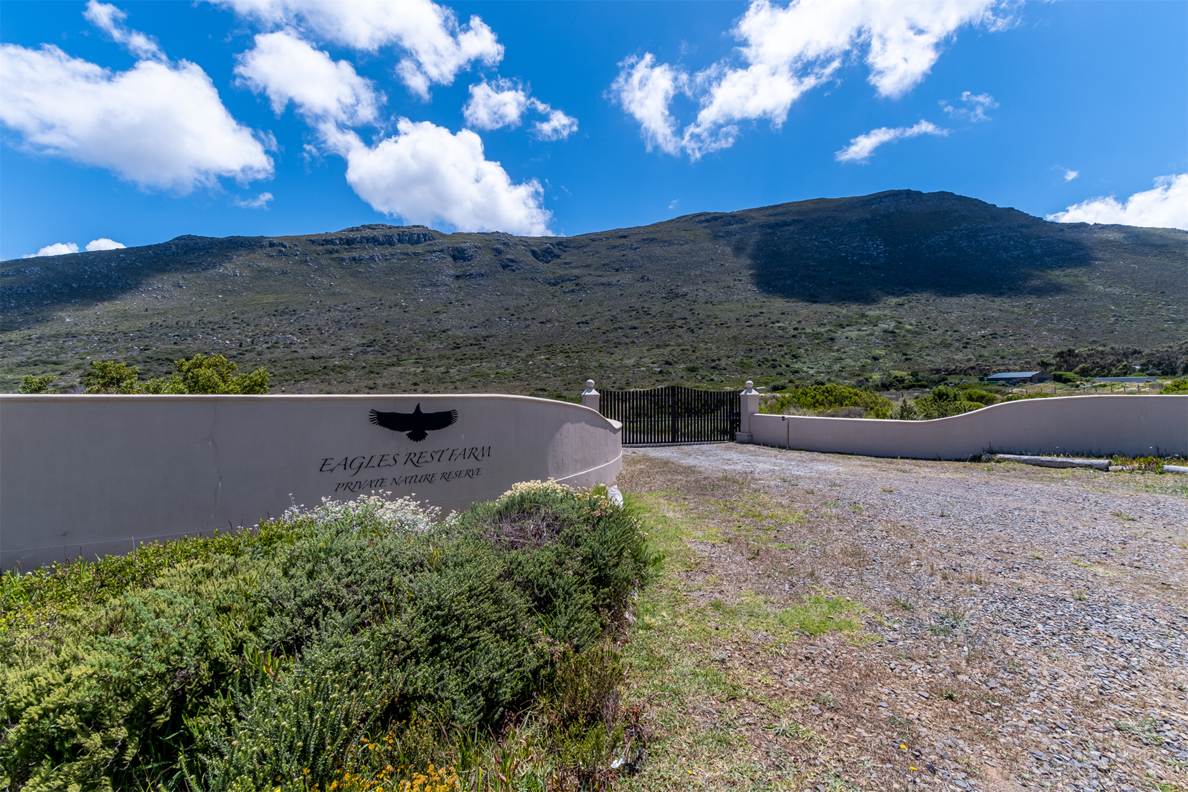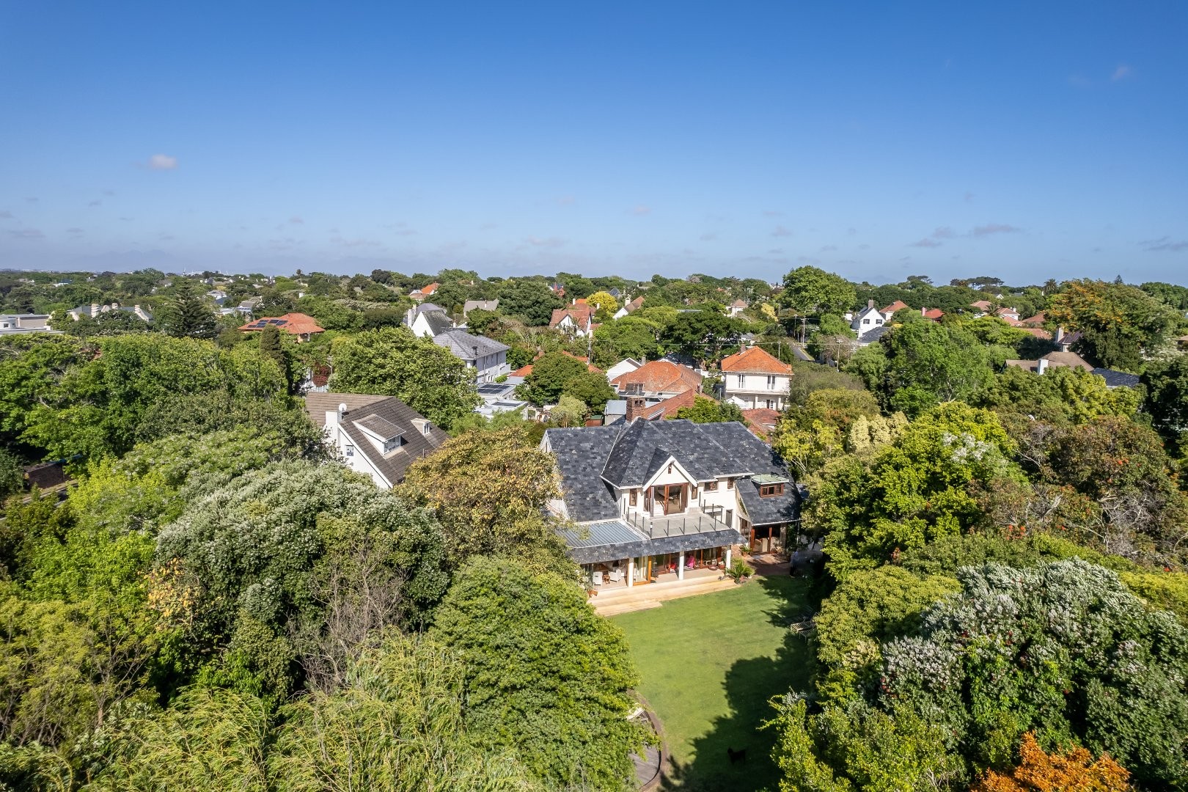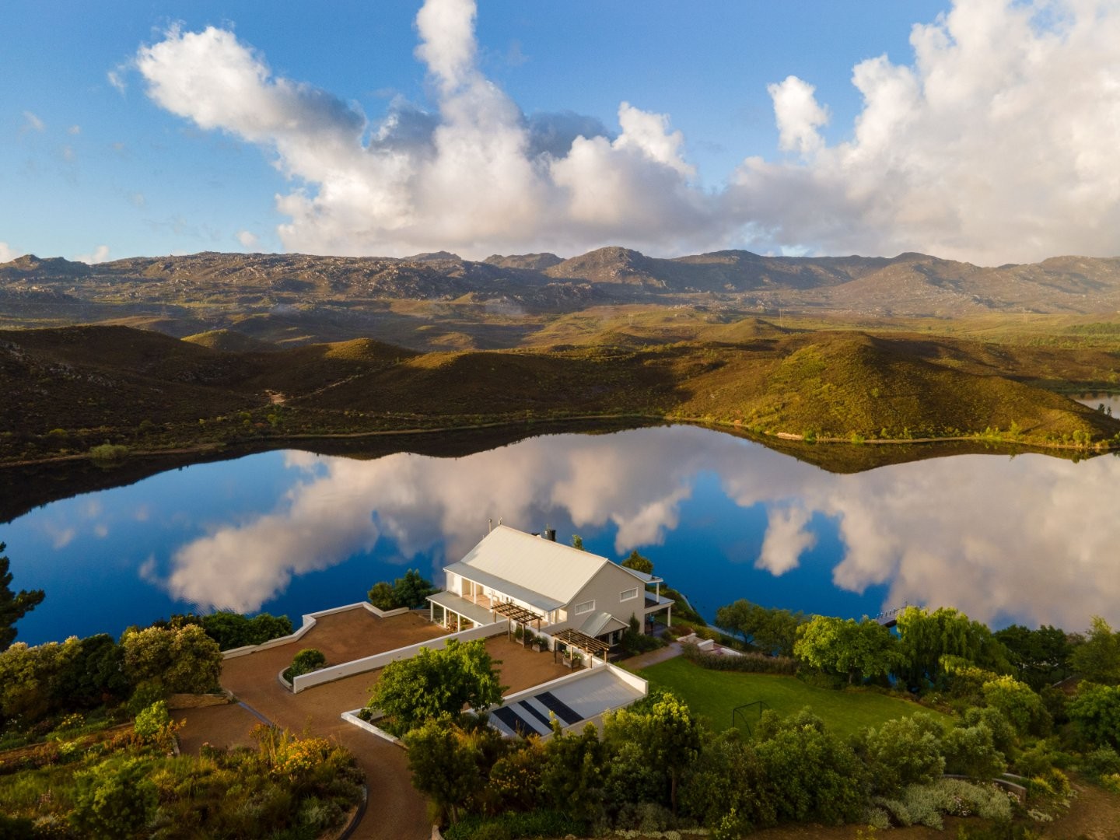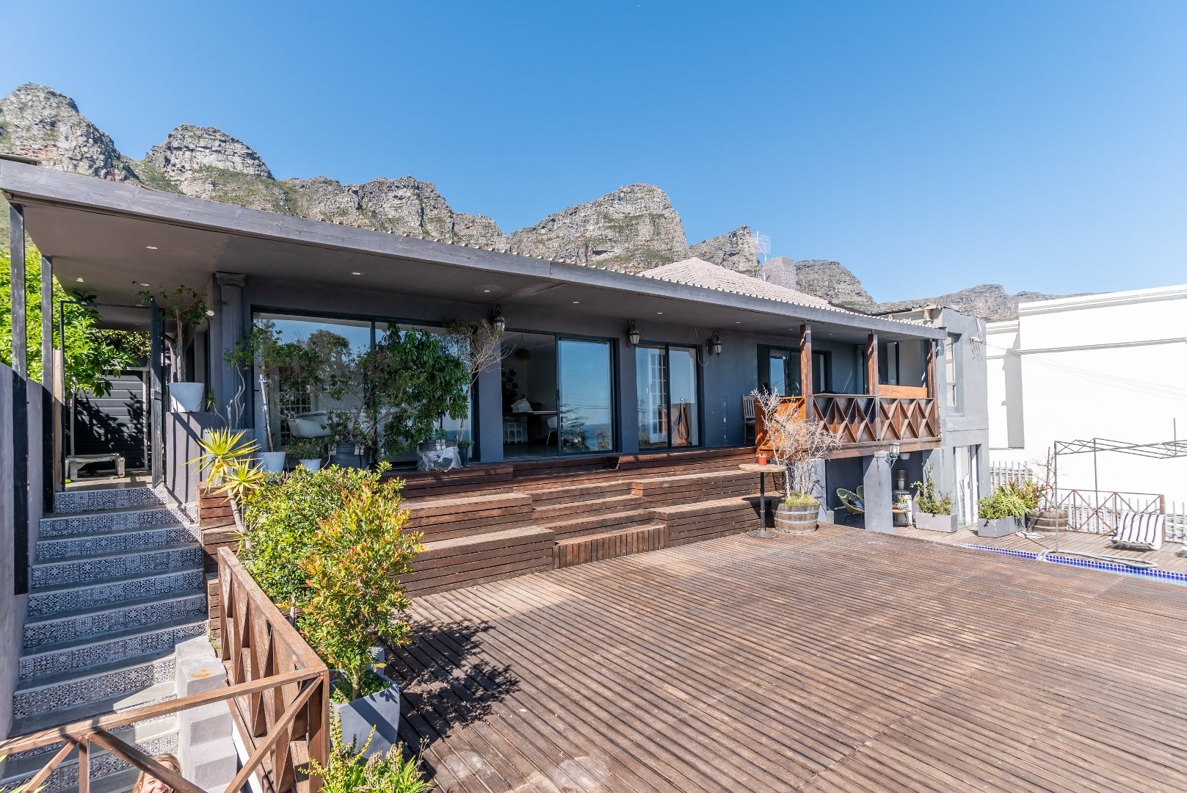 4 BD2 BASingle Family Home
4 BD2 BASingle Family Home



























Description
EXQUISITE, RENOVATED VICTORIAN HOME ON SPRAWLING GROUNDS IN UPPER KENILWORTH, Kenilworth, Cape Town, WE
Prepare to be captivated as you step through the grand glass-panelled front door into a spacious entrance hall that includes the original Victorian staircase and leads to all ground-floor living spaces, and out to the garden and entertainment areas.
The gourmet, eat-in kitchen is a chef's dream, showcasing state-of-the-art appliances and high-end fittings. Designed with entertaining in mind, the kitchen seamlessly flows onto an expansive patio, complete with a pool and an inviting entertainment area.
The scullery/laundry room is thoughtfully equipped and features stacking windows that offer a picturesque view of the entertainment area. A separate, walk-in pantry provides ample storage and convenient built-in shelves. Unwind in the open-plan dining/TV room, which boasts a soaring bay window, framing views of the enchanting English-style country garden, and an antique cast iron fireplace, allowing for comforting warmth on winter evenings.
There are four generously sized bedrooms upstairs, serviced by two stylish bathrooms. The main bedroom showcases beautiful sash windows, an antique cast iron fireplace, and an exquisite en suite bathroom adorned with modern finishes. A spacious landing area offers abundant cupboards for linen and storage, with access to a delightful wooden deck, perfect for enjoying sundowners while overlooking the lush garden.
Additional features of this remarkable property include a prayer room, staff accommodation, a guest toilet, a large pool, a borehole, high-speed fibre connectivity, a Wendy house, a double garage, and a double carport, with secure parking available for up to 15 additional vehicles. The property boasts excellent security measures, an established garden with mature trees, raised beds lining the driveway, a fragrant rose garden, a serene koi pond, a fire pit for cosy gatherings, and a large inverter for uninterrupted living.
Don't miss the opportunity to make this extraordinary residence your own.
Reception Rooms:
• Entrance hall with tiled floors; guest toilet; original Victorian staircase with wooden balustrades, carpet runner and carpet rods; and French doors to the back courtyard
• Large formal lounge with tiled floors and a modern chandelier
• Dining/TV room, open plan to the kitchen, with fireplace, air conditioner and bay window with garden views
• Prayer/family room, carpeted, with built-in storage and shelving, leading to a study area with sash windows
Kitchen:
• Modern, eat-in kitchen, open-plan to the dining/TV room, with stacking doors to the entertainment area, pool and garden
• Wood and glass cabinetry with Caesarstone and wooden countertops
• L-shaped island with filtered water tap, ribbed sink and mixer with swivel levers, plenty of storage, electric sockets and Caesarstone countertops
• Bay window with breakfast bar and seating, overlooking the entertainment area
• Fridge and freezer
• SMEG gas stove and electric oven, with extractor fan and pot filler tap
• Walk-in pantry with storage and shelving
• Combined scullery and laundry with stacking windows that overlook the entertainment area, built-in cabinetry, Caesarstone countertops, open shelving, plumbing for appliances and barn door to drying yard with wash trough. Scullery section with ribbed double sink. Laundry section with undercounter sink
Bedrooms 4 and Bathrooms 2:
• All bedrooms are located upstairs. The upstairs landing is spacious, equipped with built-in, mirrored linen cupboards, and leads to all bedrooms and the covered balcony that overlooks the front of the property
• Main bedroom with built-in floor-to-ceiling cupboards, drawers and floating bedside tables; wooden floors; air conditioner; antique fireplace; and a full en suite bathroom that includes heating lamps; a marble-tiled, walk-in shower with recessed shelves; Victorian-style bath with hand shower; toilet; and vanity with storage, countertop sink and a backlit mirror
• Bedroom two with built-ins including floor-to-ceiling cupboards, a bookcase, a desk and bedside tables; wooden floors and French doors to the covered balcony
• Bedroom three with wooden floors and built-in floor-to-ceiling cupboards, drawers and bedside tables
• Bedroom four with wooden floors and built-in floor-to-ceiling cupboards, a desk and shelves
• Family bathroom with walk-in shower, toilet and vanity with storage, countertop sink and a backlit mirror
Garden/Exterior, Outbuildings and Additional Features
• Covered front veranda
• Driveway leading to a double garage, double carport and off-street parking for up to 15 vehicles.
• Staff accommodation with one bedroom and a shower en suite
• Established garden with a large lawn, mature trees, raised flowerbeds lining the driveway, a fragrant rose garden and a variety of other plants
• Borehole and JoJo tanks
• Covered patio area with a built-in fire and gas braai
• Large, chlorinated swimming pool with a concrete surround
• Gazebo-covered gas fire pit with built-in seating
• Two serene koi ponds and two aviaries
• Two solar geysers
• Inverter for uninterrupted power supply
• Security including an automatic gate, alarm, intercom, electric fencing, cameras and beams
• Storeroom
• Wendy house
• Fibre internet
Amenities
- Dishwasher
- Fireplace
- Guest House
- Office
- Pool
- Security System
- Gardens
- Hardwood Flooring
- Intercom System
- Staff Quarters
- Terrace / Outdoor Space
- Outdoor Pool
- Courtyard
- Panoramic Views
- Wraparound Terrace
- Garage 2 Cars
- Secure Parking
- Mountain View
- View
- Mountain View
- Scenic View
.svg&option=N&w={0}&permitphotoenlargement=false&fallbackimageurl=https%3A%2F%2Fcire-internal.staging.gabriels.net%2Fresources%2F_responsive%2Fimages%2Fcommon%2Fnophoto%2Fdefault.jpg)







