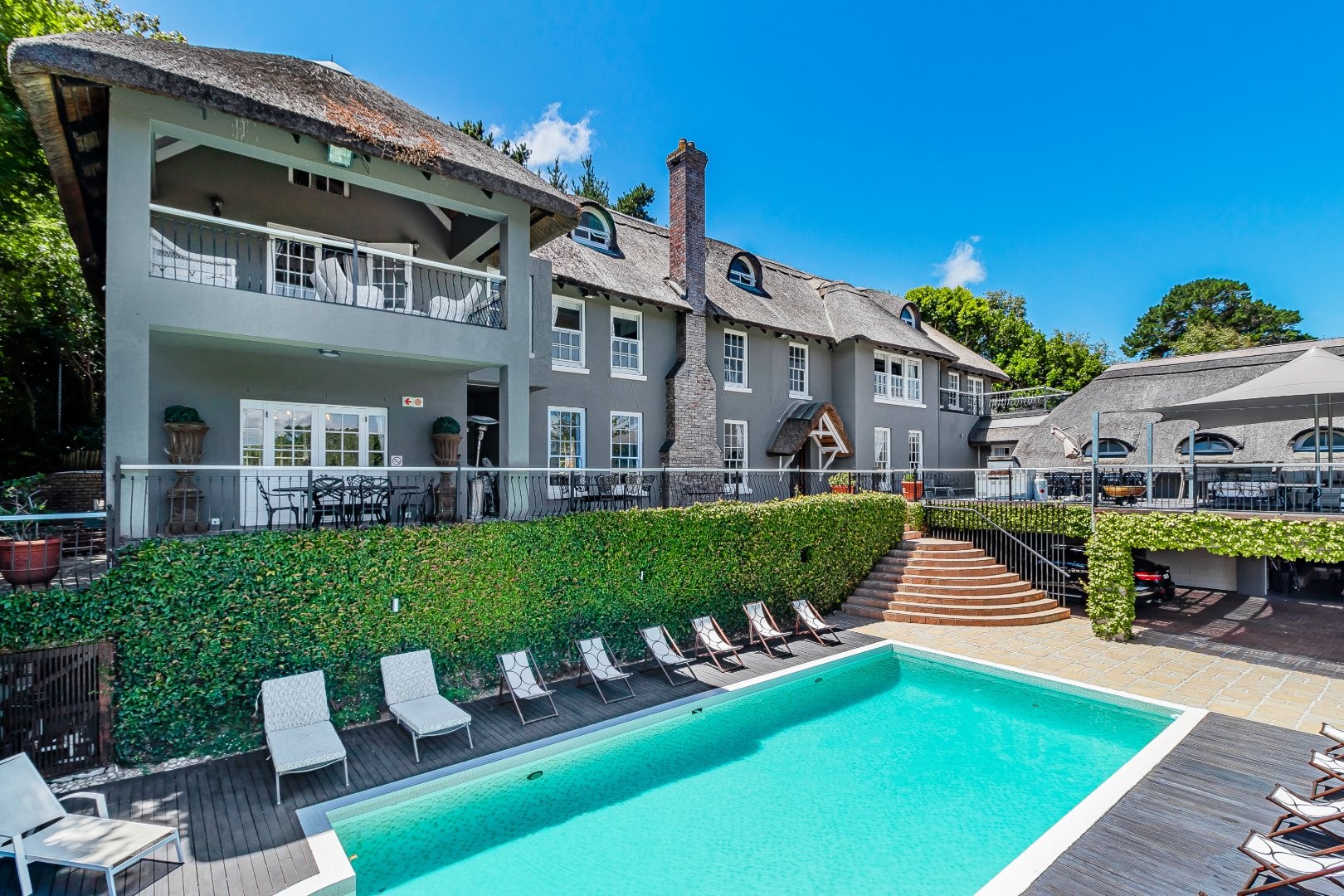 7 部屋数8/1 バスルーム数Single Family Home
7 部屋数8/1 バスルーム数Single Family Home1 / 41
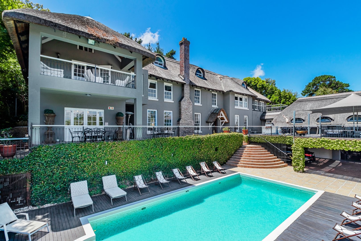
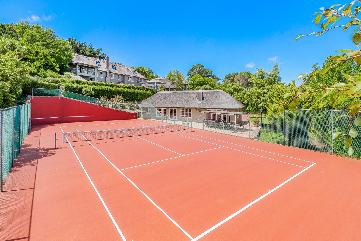
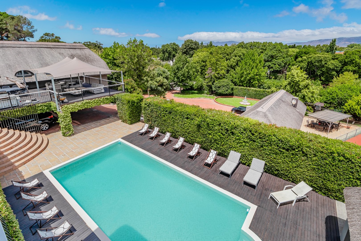
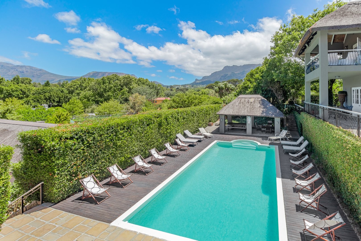
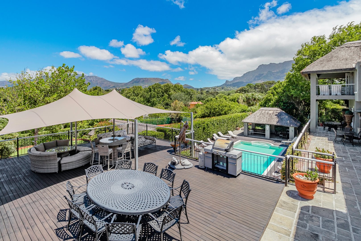
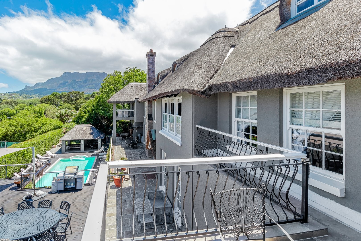
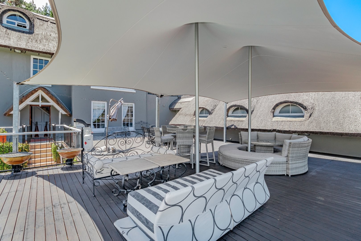
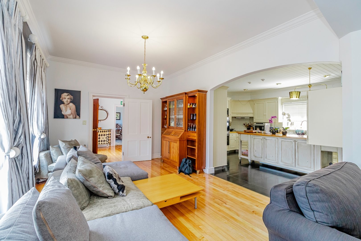
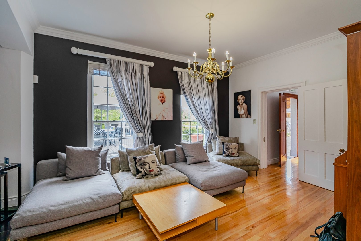
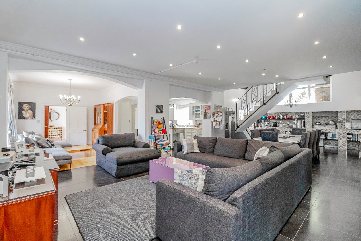
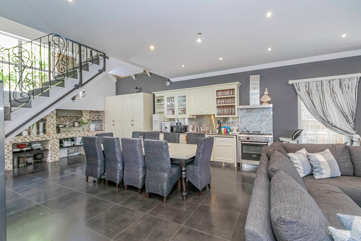
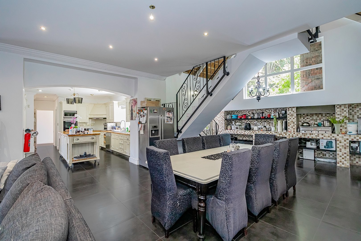
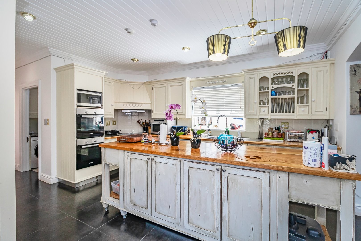
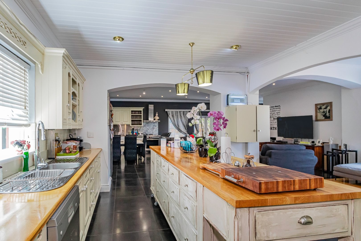
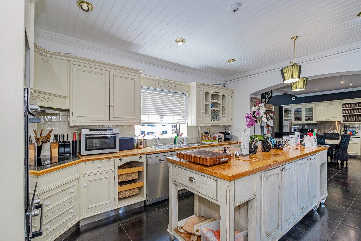
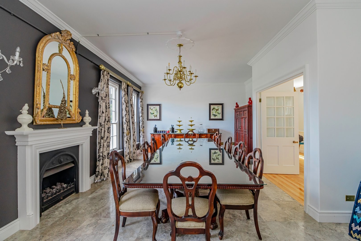
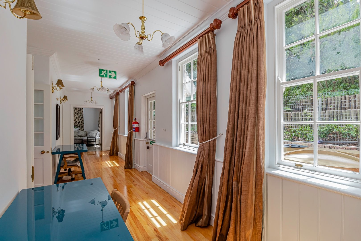
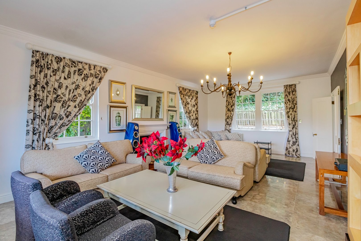
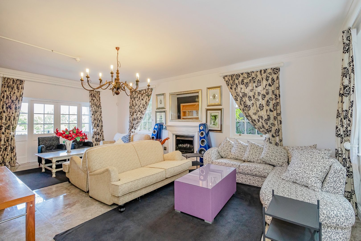
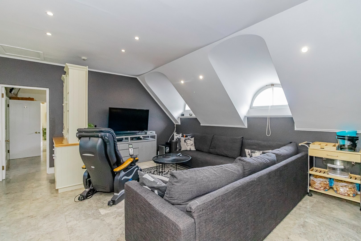
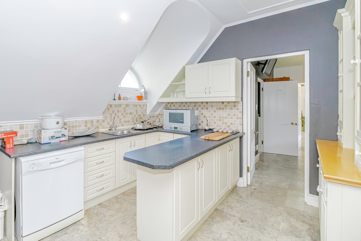
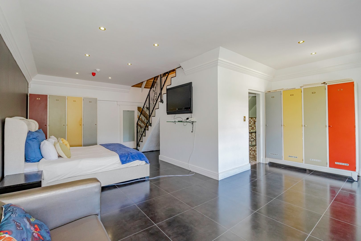
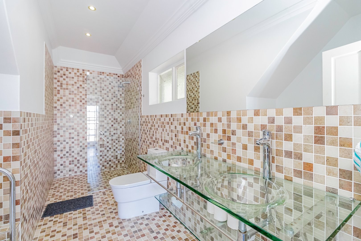
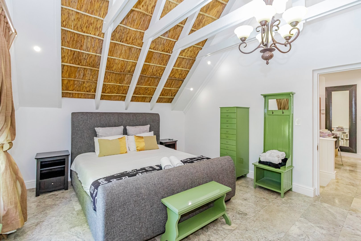
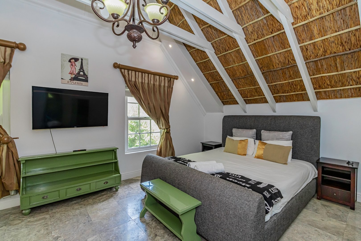
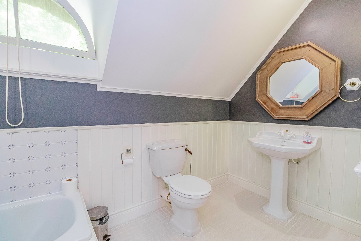
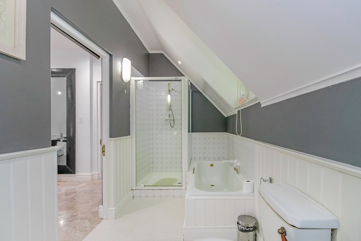
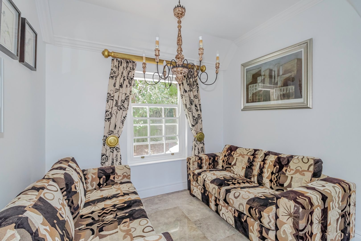
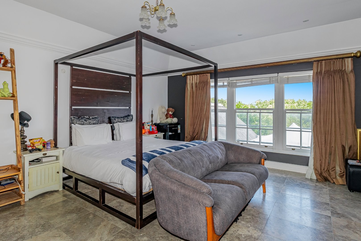
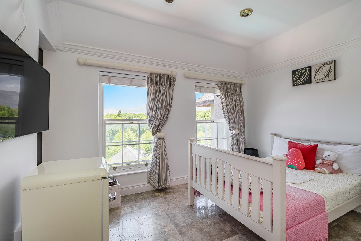
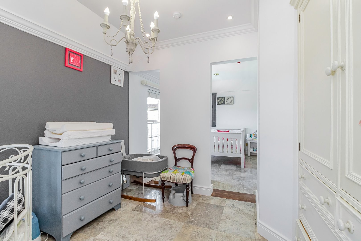
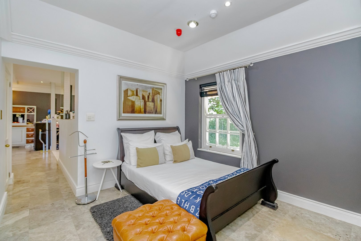
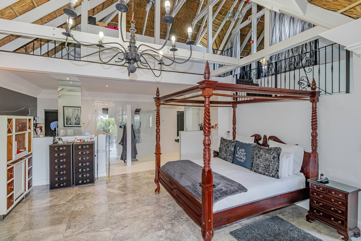
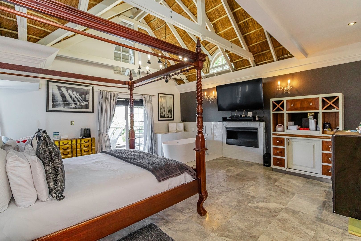
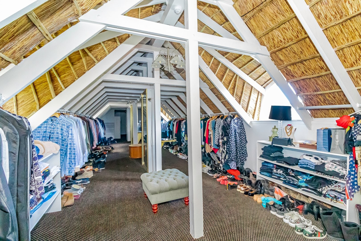
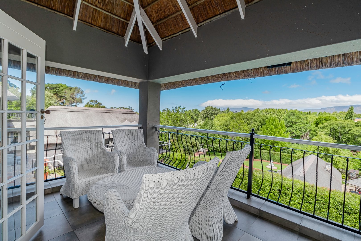
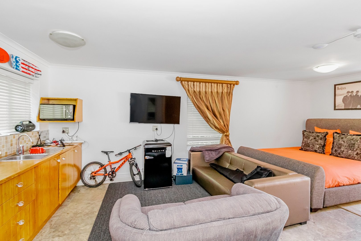
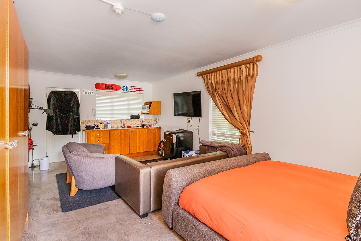
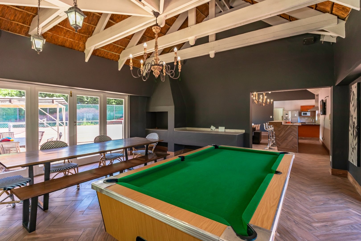
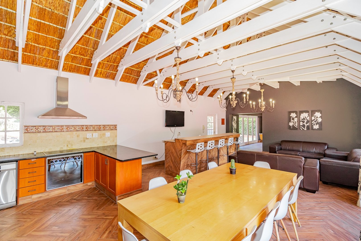
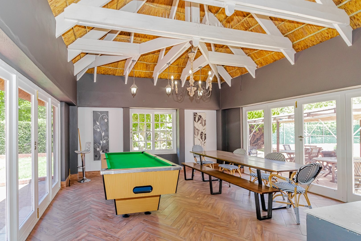
説明
12 Peter Cloete Avenue, Constantia, WE
Positioned on an elevated 3628sqm this magnificent home stretching over 1400sqm has an impressive approach with fountain feature, generous parking area, triple garaging and double tandem covered parking. Majestic stone steps take one up to the entranceway with a large swimming pool with wood decking surround and gazebo. Outdoor entertainment areas flank either side of the front door to embrace the stunning mountain and valley views. The entry-level is dedicated to relaxing, dining and entertaining. Adjacent to the gourmet kitchen with informal dining room is a chic living/TV area ideal setting for family gatherings. The property also offers a formal dining room and formal lounge both with gas fireplaces. Upstairs hosts four bedrooms (the fourth suite is in a separate wing with a versatile loft room). The luxurious main suite has him and she's bathrooms an extensive dressing room and French doors to its own private view balcony. Accommodation includes a further two en-suite bedrooms with kitchenette and study on the entry-level also with its own separate entrance. There is an additional separate flatlet off the garaging area with kitchenette and shower suite.
The property also enjoys a spacious clubhouse and newly resurfaced tennis court.
Ideally located close to shops, restaurants and country walk just minutes away.
Reception Rooms:
Downstairs:
• Beechwood entrance hallway leads to integrated to casual dining family and TV room/TV/family room.
• Opulent formal dining room with beautifully moulded gas fireplace and double doors to the broad passage.
• Guest cloakroom.
• Formal lounge with gas fireplace and French doors to decked outside balcony.
• All aspects lead outdoors. Great for entertainment, family gatherings and outdoor dining.
Kitchen: Provencal styled ceramic tiled flooring.
Main work-in kitchen:
• Large French style Reto kitchen with mobile wood-topped centre island.
• Built-in cupboards.
• Plumbing for a dishwasher.
• Double Bosch oven.
• Bosch ceramic hob with stainless steel extractor fan.
• Double stainless-steel sink.
2nd kitchen integrated into the work-in kitchen and informal dining area
• High ceilings part with exposed beams.
• 5 Plate Bosch gas hob.
• Built-in cupboards and plate racks.
• Porcelain basin.
• Copious built-in mosaic-tiled storage shelving.
• Large informal dining area in the kitchen
• Door to the adjoining washroom with outside drying yard.
Bedrooms: 7 Bathrooms: 8
Bedroom wing off the TV/family room area: 2 en-suite bedrooms (also with own entrance)
• Two separate bedrooms. Both full en-suite.
• Fully equipped kitchenette.
• Own entry with staircase.
• Study area.
2nd level, upstairs: Bedrooms 4 (fourth in the separate wing)
• Pyjama lounge.
• Large bedroom with built-in cupboards and French doors to the private balcony. Full en-suite.
• 2nd Double bedroom with built-in cupboards.
• Separate shower suite.
• Separate bathroom suite.
• Large main en suite with interleading study with built-in cupboards. 2 separate his and her bathrooms. Gas fireplace. French doors to the private covered balcony with glorious mountain and valley views. Stairway up to the extensive walk-in dressing room with open rafters.
• Bedroom en-suite with bathroom and versatile loft room. Accessed from the informal dining area.
Outside flatlet:
• Additional separate flatlet off the garaging area with kitchenette and shower en- suite.
Special Features, Garden and Exterior buildings:
A spacious clubhouse, herringbone wood flooring and fully equipped.
• Built-in bar with fitted wine fridge and prep bowl.
• Bolted exposed wooden beams in double volume space.
• Fully fitted kitchen with granite worktops.
• Separate shower suite.
• Separate cloakroom.
• Large French doors open onto the tennis court.
• Covered deck area with worktops alongside clubhouse.
• Outdoor barbeque facilities.
Extra Features:
• Fountain feature.
• Underfloor heating in all tiled areas.
• House fully fireproofed.
Outside additional features:
• Thatched poolside gazebo.
• Pool retiled with mosaics.
• Tennis court newly resurfaced.
• Staff quarters with kitchenette and shower suite.
• Auto irrigation.
• Borehole.
• Triple Garaging with additional covered parking.
• Excellent security with an extensive alarm system, inside and outside cameras as well as perimeter electric fencing.
The property also enjoys a spacious clubhouse and newly resurfaced tennis court.
Ideally located close to shops, restaurants and country walk just minutes away.
Reception Rooms:
Downstairs:
• Beechwood entrance hallway leads to integrated to casual dining family and TV room/TV/family room.
• Opulent formal dining room with beautifully moulded gas fireplace and double doors to the broad passage.
• Guest cloakroom.
• Formal lounge with gas fireplace and French doors to decked outside balcony.
• All aspects lead outdoors. Great for entertainment, family gatherings and outdoor dining.
Kitchen: Provencal styled ceramic tiled flooring.
Main work-in kitchen:
• Large French style Reto kitchen with mobile wood-topped centre island.
• Built-in cupboards.
• Plumbing for a dishwasher.
• Double Bosch oven.
• Bosch ceramic hob with stainless steel extractor fan.
• Double stainless-steel sink.
2nd kitchen integrated into the work-in kitchen and informal dining area
• High ceilings part with exposed beams.
• 5 Plate Bosch gas hob.
• Built-in cupboards and plate racks.
• Porcelain basin.
• Copious built-in mosaic-tiled storage shelving.
• Large informal dining area in the kitchen
• Door to the adjoining washroom with outside drying yard.
Bedrooms: 7 Bathrooms: 8
Bedroom wing off the TV/family room area: 2 en-suite bedrooms (also with own entrance)
• Two separate bedrooms. Both full en-suite.
• Fully equipped kitchenette.
• Own entry with staircase.
• Study area.
2nd level, upstairs: Bedrooms 4 (fourth in the separate wing)
• Pyjama lounge.
• Large bedroom with built-in cupboards and French doors to the private balcony. Full en-suite.
• 2nd Double bedroom with built-in cupboards.
• Separate shower suite.
• Separate bathroom suite.
• Large main en suite with interleading study with built-in cupboards. 2 separate his and her bathrooms. Gas fireplace. French doors to the private covered balcony with glorious mountain and valley views. Stairway up to the extensive walk-in dressing room with open rafters.
• Bedroom en-suite with bathroom and versatile loft room. Accessed from the informal dining area.
Outside flatlet:
• Additional separate flatlet off the garaging area with kitchenette and shower en- suite.
Special Features, Garden and Exterior buildings:
A spacious clubhouse, herringbone wood flooring and fully equipped.
• Built-in bar with fitted wine fridge and prep bowl.
• Bolted exposed wooden beams in double volume space.
• Fully fitted kitchen with granite worktops.
• Separate shower suite.
• Separate cloakroom.
• Large French doors open onto the tennis court.
• Covered deck area with worktops alongside clubhouse.
• Outdoor barbeque facilities.
Extra Features:
• Fountain feature.
• Underfloor heating in all tiled areas.
• House fully fireproofed.
Outside additional features:
• Thatched poolside gazebo.
• Pool retiled with mosaics.
• Tennis court newly resurfaced.
• Staff quarters with kitchenette and shower suite.
• Auto irrigation.
• Borehole.
• Triple Garaging with additional covered parking.
• Excellent security with an extensive alarm system, inside and outside cameras as well as perimeter electric fencing.
Price is Monthly Basis
設備
- Bike / Hiking Trails
- Fireplace
- Game Room
- Guest House
- Office
- Pool
- Security System
- Tennis Court
- Gardens
- Hardwood Flooring
- Intercom System
- Staff Quarters
- Terrace / Outdoor Space
- Outdoor Pool
- Panoramic Views
- Air Conditioning
- Secure Parking
- Garage 3 Cars
- Mountain View
- View
- Mountain View
- Scenic View
- Clubhouse / Rec. Room
.svg&option=N&w={0}&permitphotoenlargement=false&fallbackimageurl=https%3A%2F%2Fcire-internal.staging.gabriels.net%2Fresources%2F_responsive%2Fimages%2Fcommon%2Fnophoto%2Fdefault.jpg)


