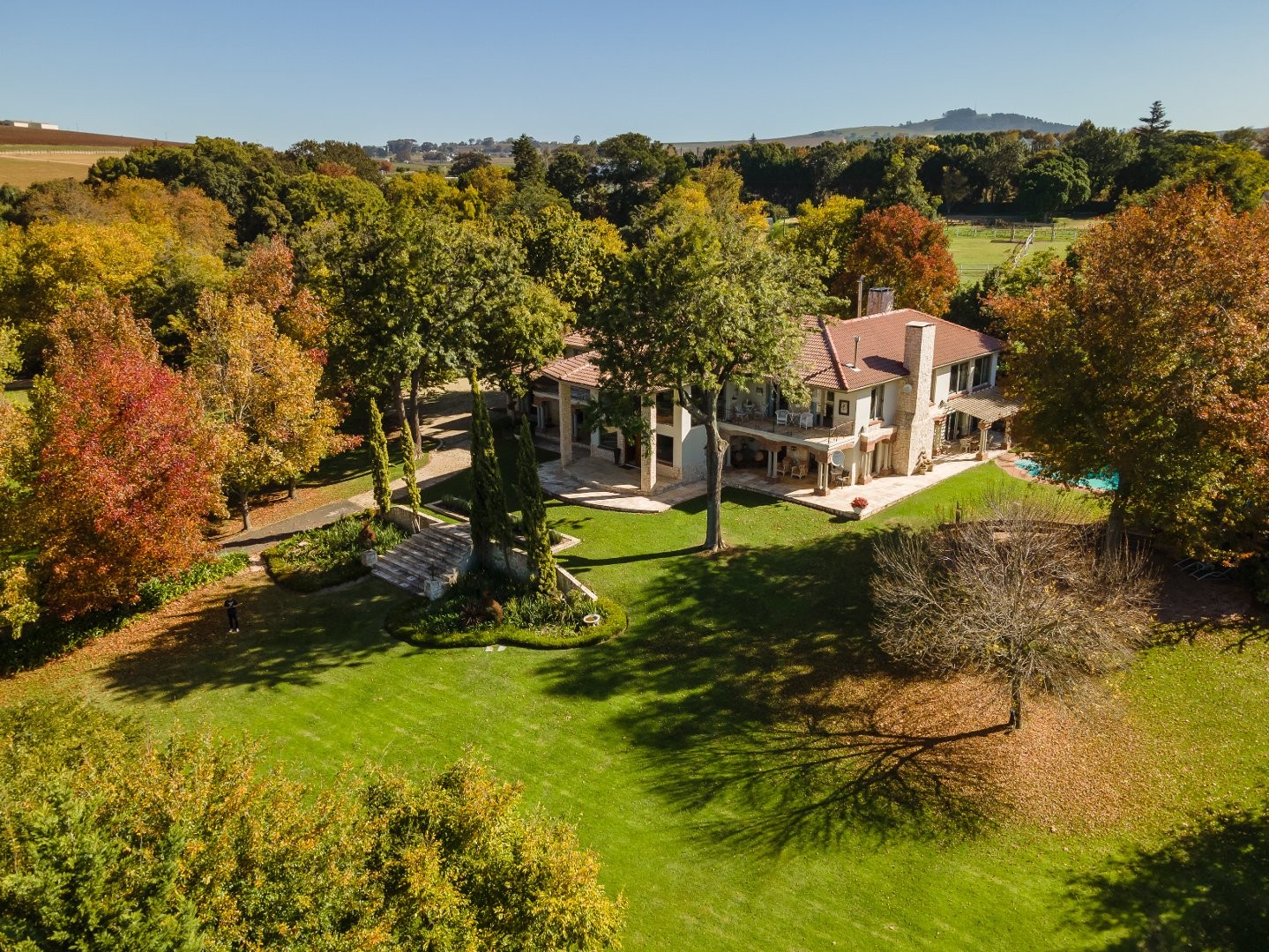 4 Camera/e da letto4 Bagno/iFarm / Ranch / Plantation
4 Camera/e da letto4 Bagno/iFarm / Ranch / Plantation1 di 32
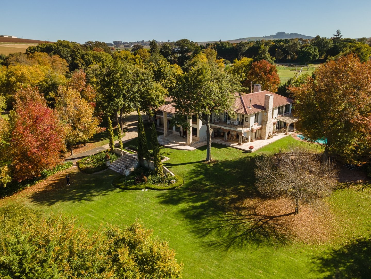
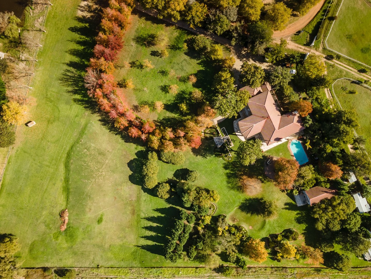
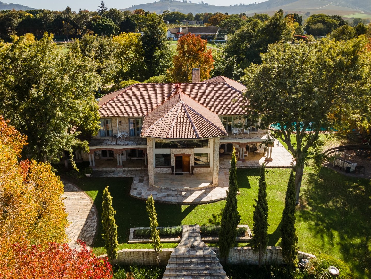
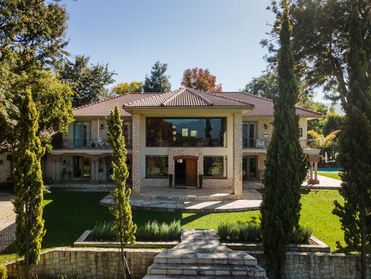
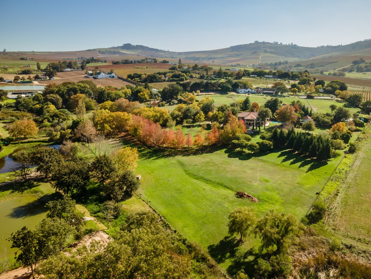
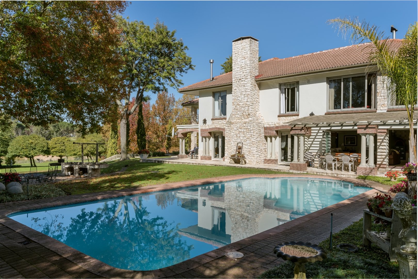
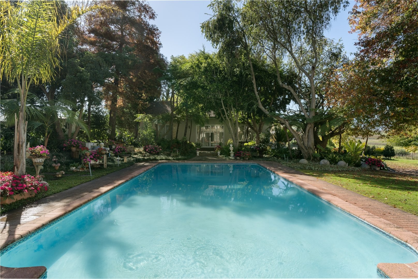
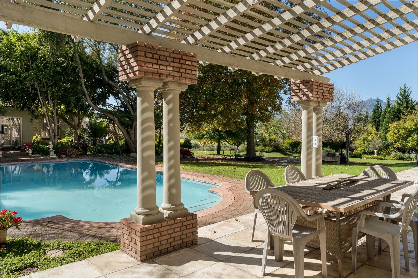
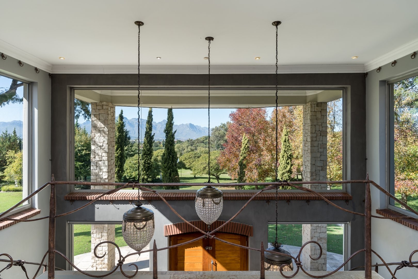
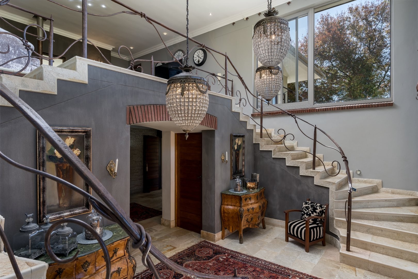
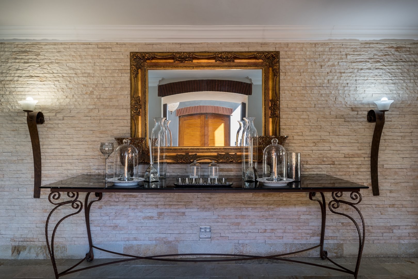
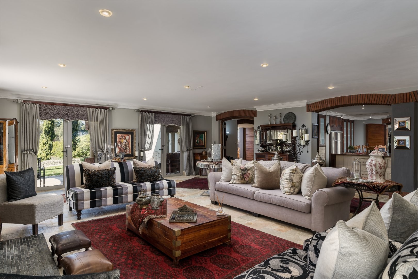
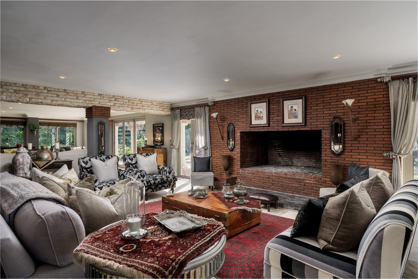
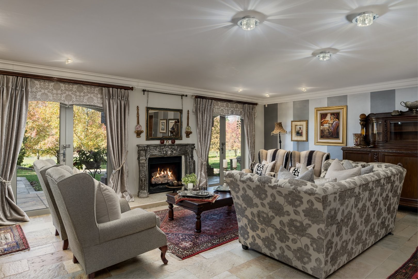
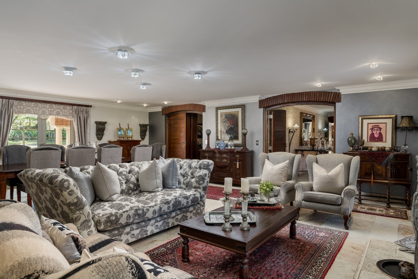
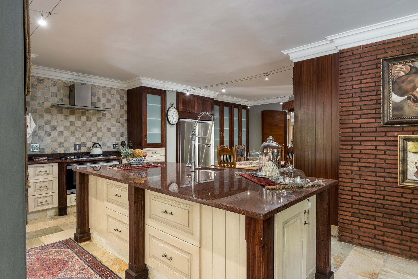
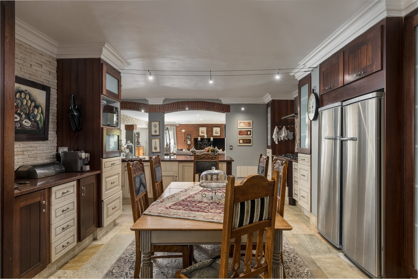
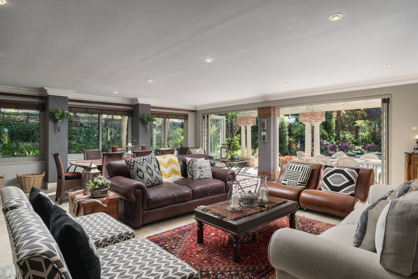
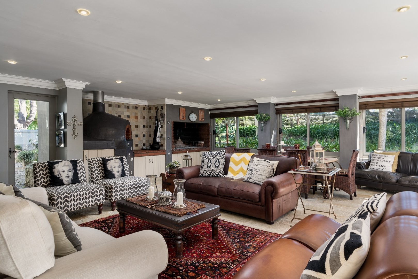
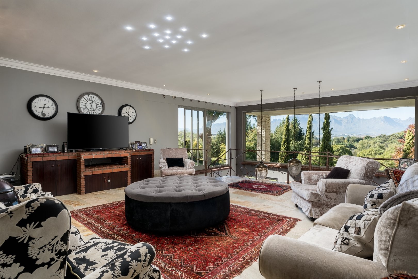
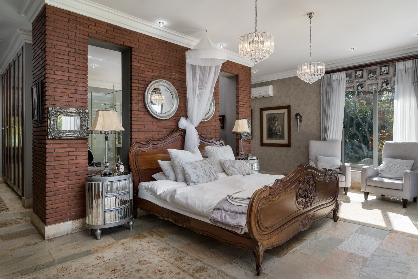
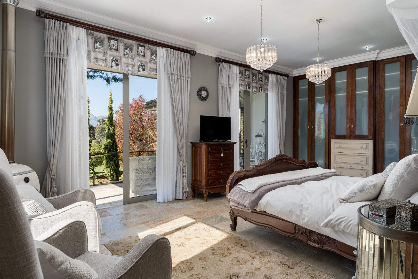
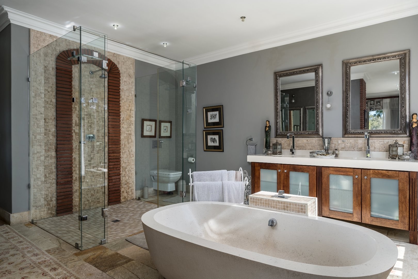
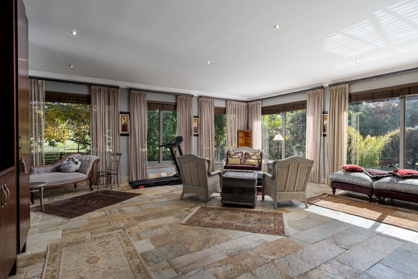
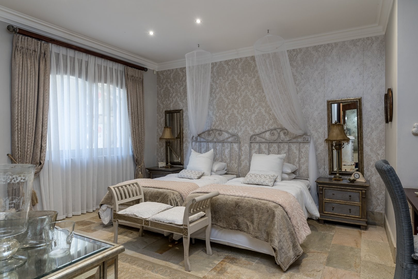
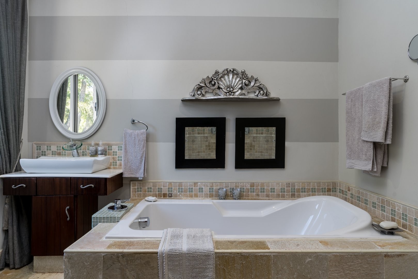
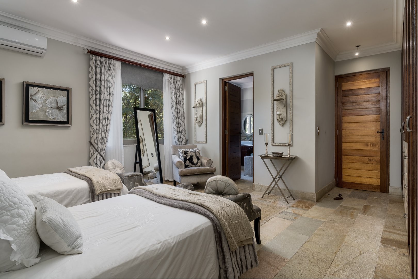
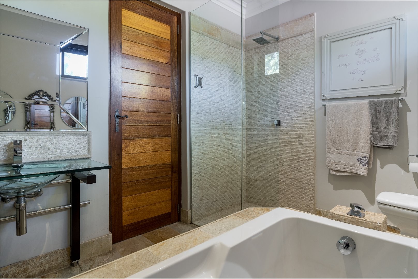
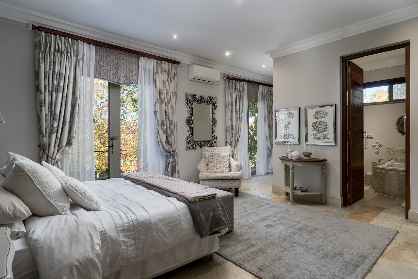
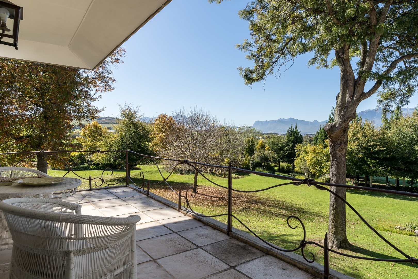
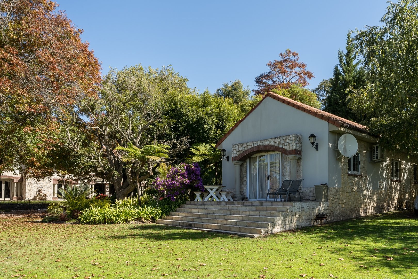
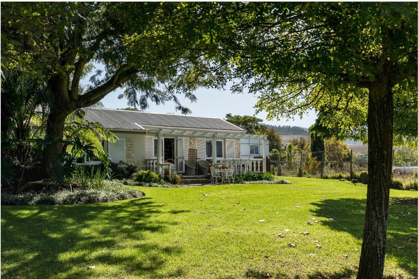
Descrizione
LANDMARK MANSION AND GRAND SCALE LIVING ON EXPANSIVE 2.3 HA SMALLHOLDING, Stellenbosch, WE
This noble home of distinction is encapsulated by beautiful grounds with an abundance of trees, This architectural home makes a statement right from the portico to the impressive double volume entrance with 180° views, leading to a majestic double staircase on either side with one-of-a-kind hand forged balustrades and magnificent chandeliers.
On the lower level the entrance takes you to a large reception area, leading to the living room, all the living areas have grand proportions. The country-chic kitchen forms the core of the home. Flanked to the left, you have the first open-plan lounge and dining room, with a gas fireplace. To the right of the entrance a wonderful entertainers lounge with a large wood fireplace that seamlessly links the barbeque area with a large pizza oven, adequate space for a twelve-seater dining room table. Both rooms lead out to the large pool and outdoor entertainment barbeque area.
On the upper level you are welcomed by a private family lounge that then leads to the four luxurious en-suite bedrooms. The main bathroom has a stone bath, double basin, large walk-in shower, and vanity dressing table. There is a walk-in closet, with an enormous master study. The master bedroom as well as one of the other suites, have attractive private patios, offering tranquil space and captivating views. Additionally, there are two gorgeous country cottages, totally separate from the manor offering privacy for family and guests.
Careful planning went into every detail of this refined family home and there are many features to this beautiful property.
On the lower level the entrance takes you to a large reception area, leading to the living room, all the living areas have grand proportions. The country-chic kitchen forms the core of the home. Flanked to the left, you have the first open-plan lounge and dining room, with a gas fireplace. To the right of the entrance a wonderful entertainers lounge with a large wood fireplace that seamlessly links the barbeque area with a large pizza oven, adequate space for a twelve-seater dining room table. Both rooms lead out to the large pool and outdoor entertainment barbeque area.
On the upper level you are welcomed by a private family lounge that then leads to the four luxurious en-suite bedrooms. The main bathroom has a stone bath, double basin, large walk-in shower, and vanity dressing table. There is a walk-in closet, with an enormous master study. The master bedroom as well as one of the other suites, have attractive private patios, offering tranquil space and captivating views. Additionally, there are two gorgeous country cottages, totally separate from the manor offering privacy for family and guests.
Careful planning went into every detail of this refined family home and there are many features to this beautiful property.
Servizi
- Fireplace
- Office
- Pool
- Security System
- Gardens
- Intercom System
- Staff Quarters
- Terrace / Outdoor Space
- Outdoor Pool
- Panoramic Views
- Wraparound Terrace
- Garage 2 Cars
- Secure Parking
- Mountain View
- View
- Mountain View
- Scenic View
.svg&option=N&w={0}&permitphotoenlargement=false&fallbackimageurl=https%3A%2F%2Fcire-internal.staging.gabriels.net%2Fresources%2F_responsive%2Fimages%2Fcommon%2Fnophoto%2Fdefault.jpg)


