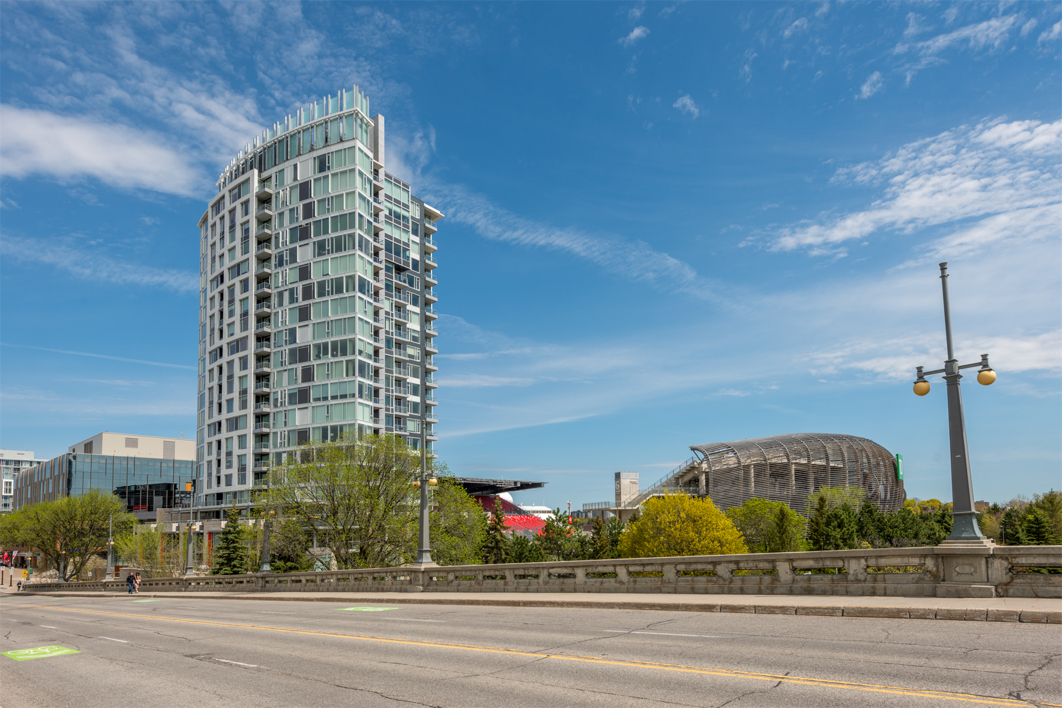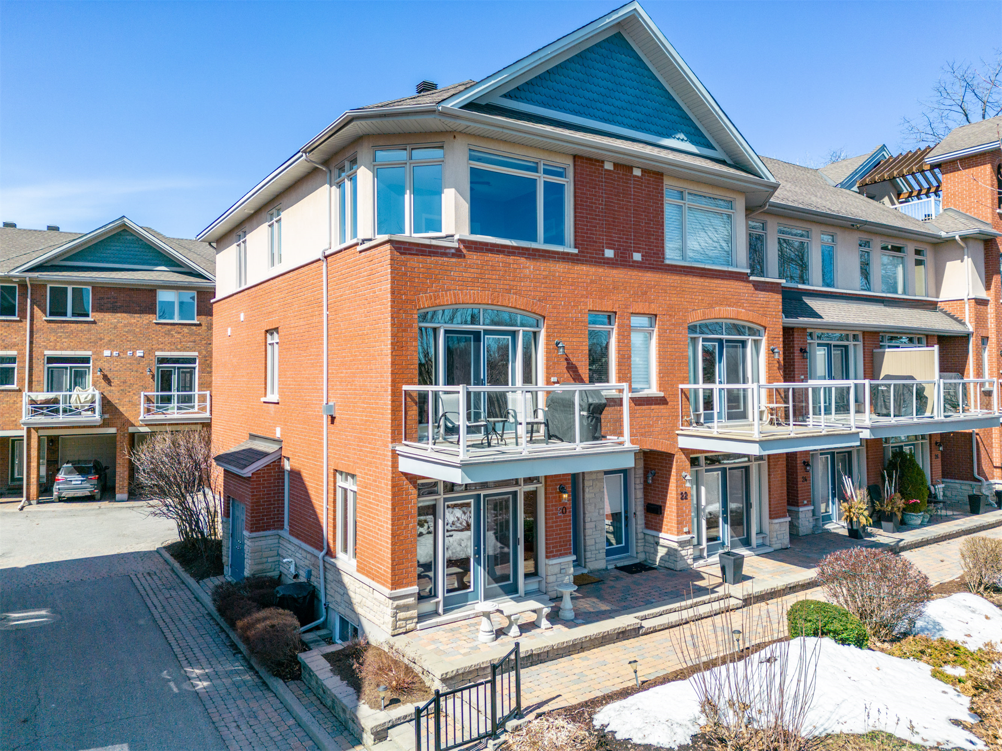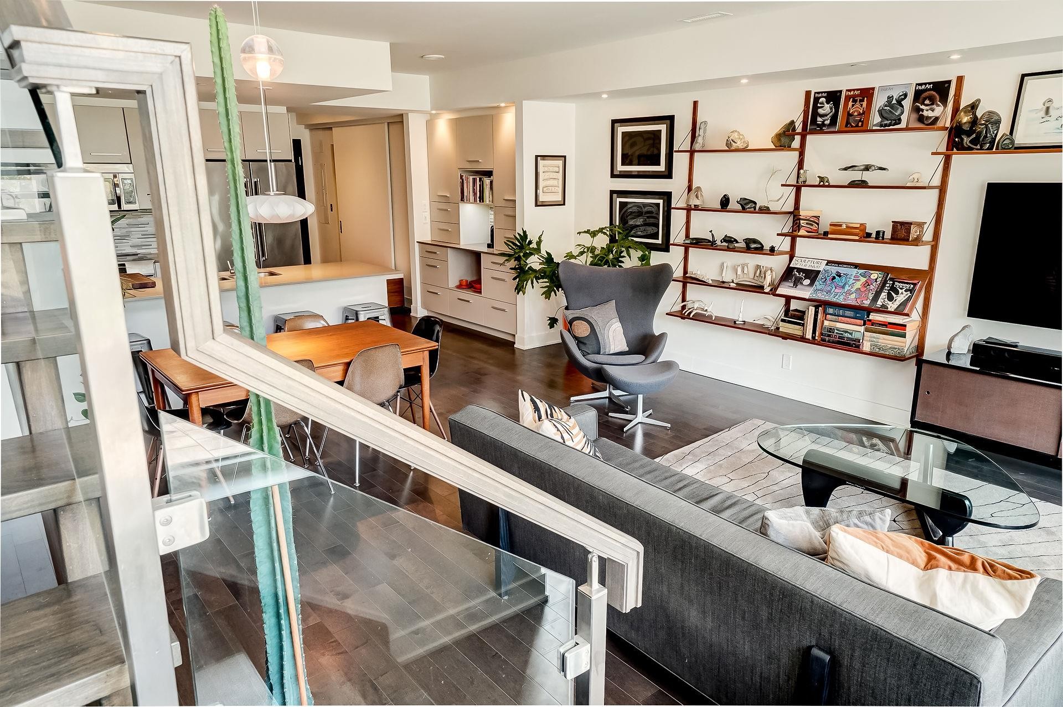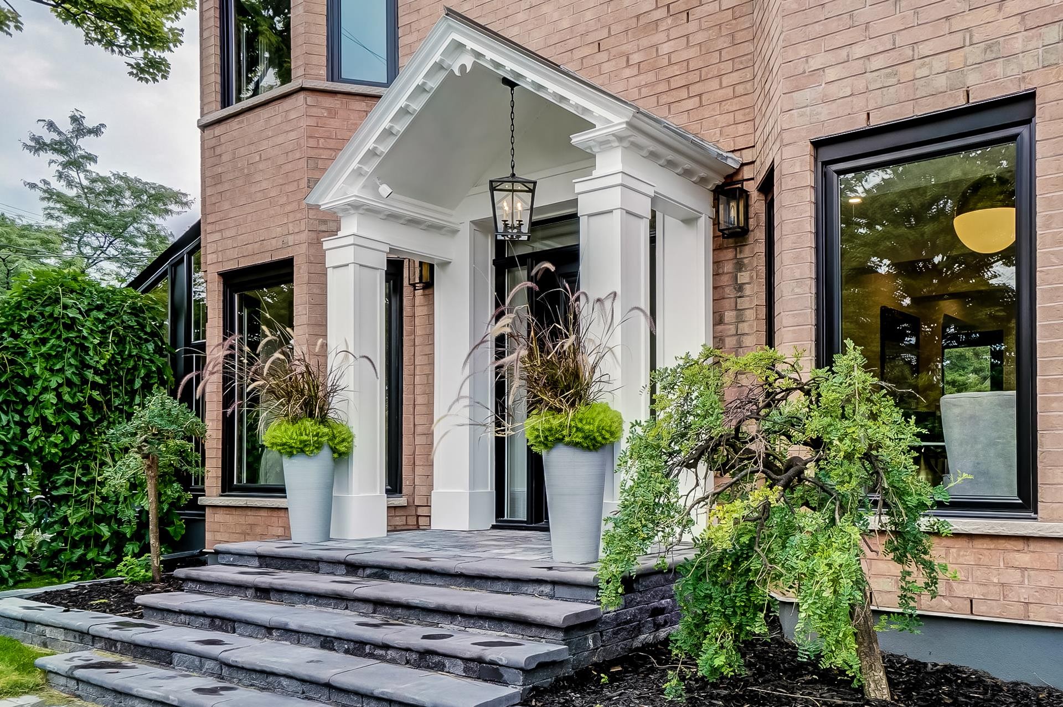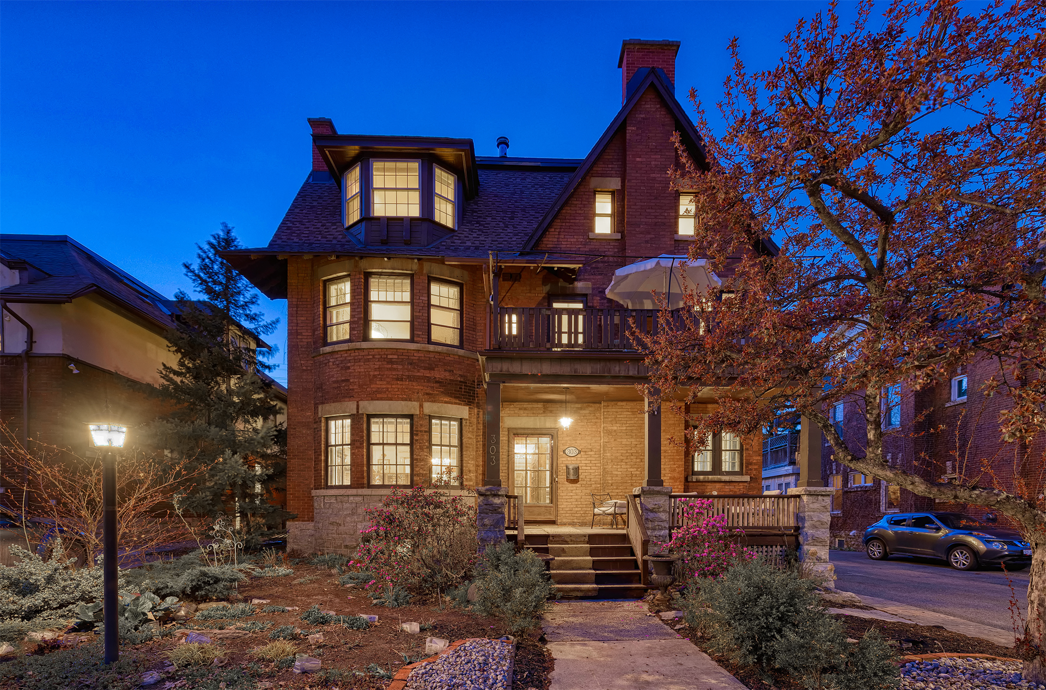 7 Zi.6/1 Bd.Single Family Home
7 Zi.6/1 Bd.Single Family Home1 von 43
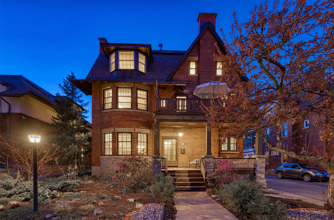
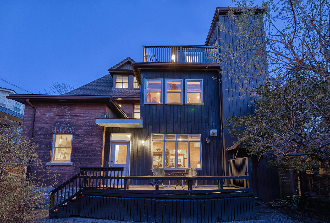
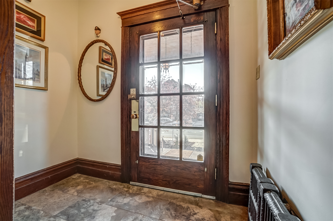
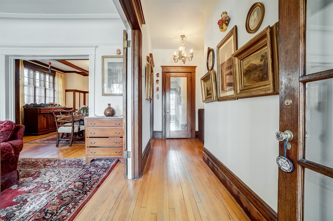
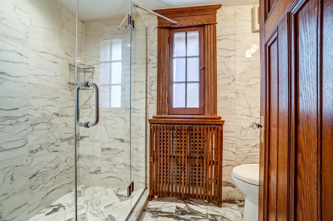
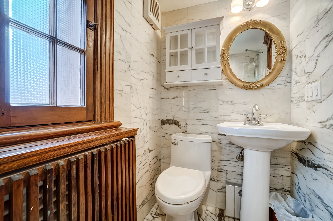
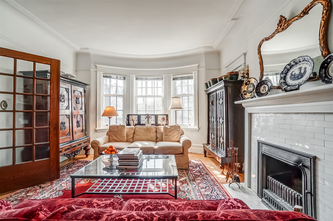
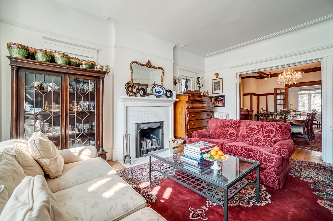
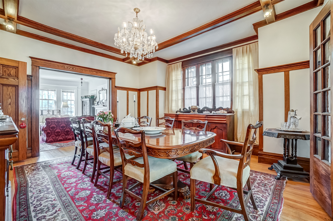
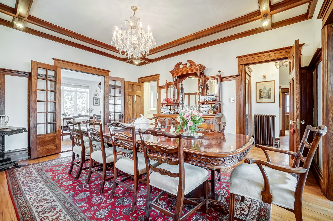
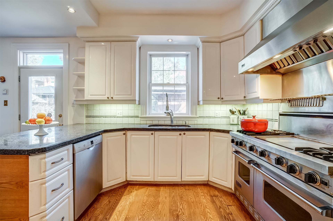
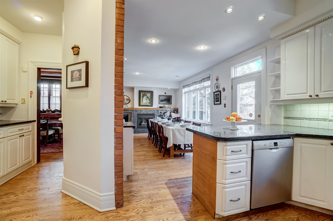
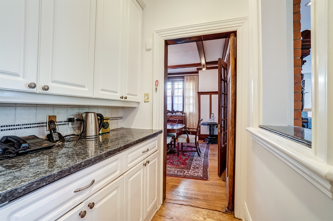
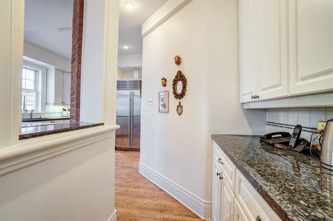
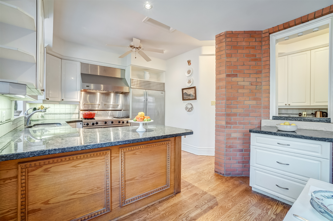
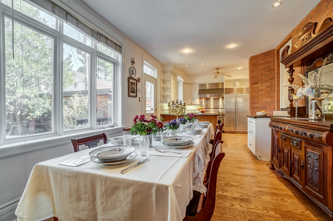
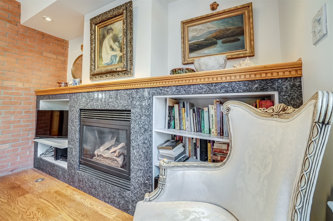
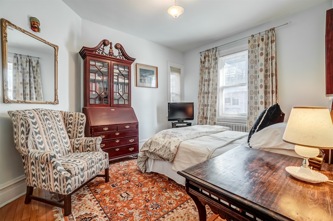
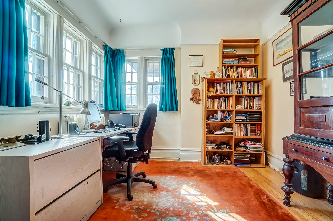
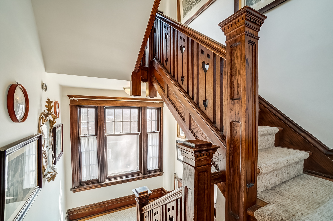
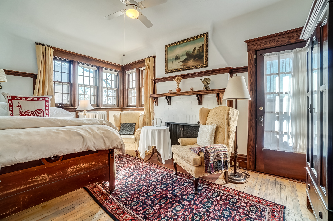
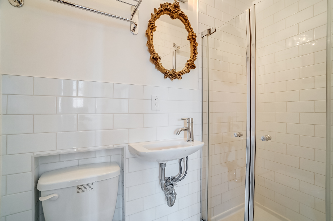
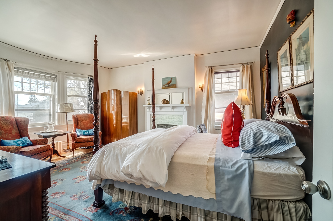
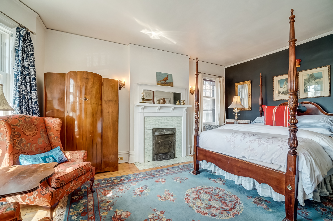
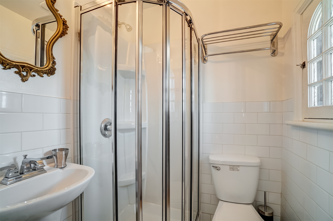
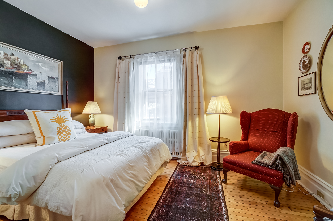
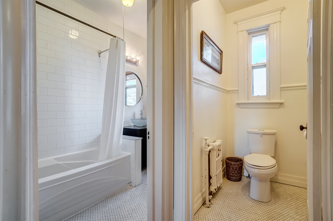
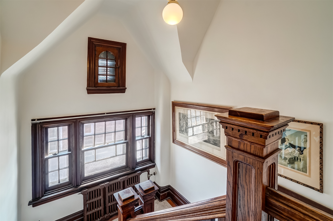
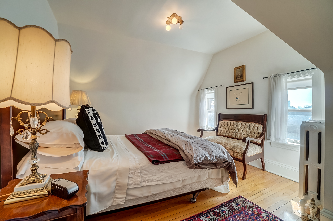
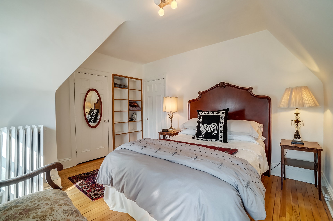
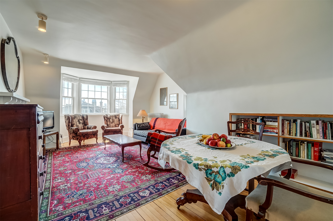
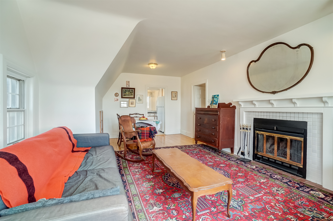
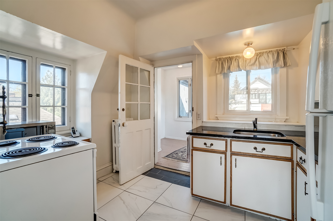
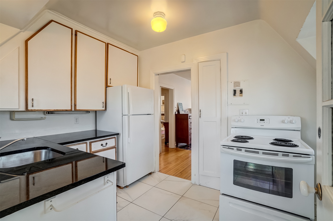
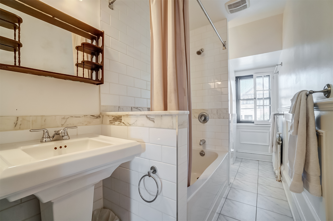
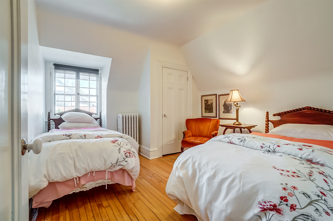
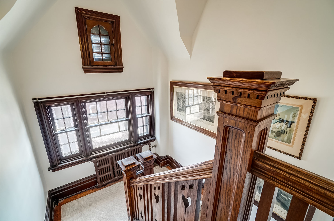
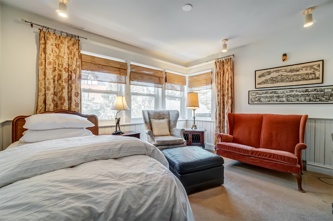
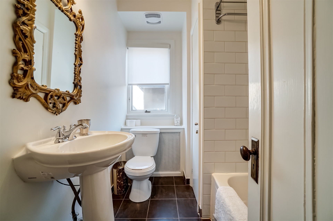
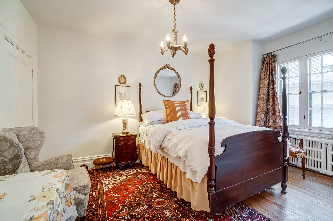
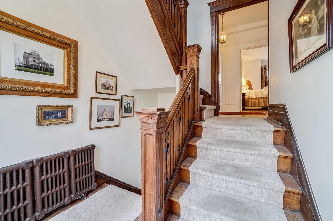
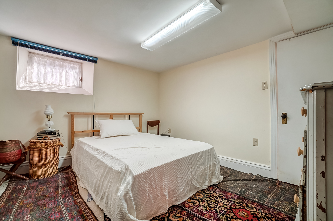
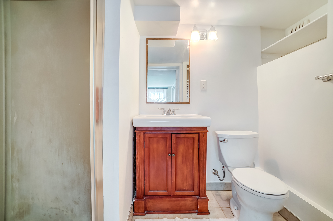
Anfahrtsweg
Beschreibung
Gorgeous Classic Glebe Home, 303 First Avenue, Ottawa, ON K1S 2G7
This elegant and bright Glebe home offers beautiful character and architectural details, a single garage and a completely private low-maintenance backyard. Situated on sought-after First Avenue, the home enjoys a picturesque front veranda and lovely landscaping and can accommodate multi-generational living.
The front doors opens into the tiled foyer. Throughout are beautiful wood doors and gorgeous mouldings. The bright and spacious living room enjoys a wood-burning fireplace, and opens to the spacious dining room, which easily accommodates 10 diners. The entire back of the home features the fantastic kitchen / family room, which enjoys a gas fireplace, exposed brick wall and access to the deck and backyard beyond. The fenced backyard enjoys rare privacy! The kitchen has stainless steel appliances and granite counters. A convenient butler's pantry connects the kitchen to the dining room. The main floor study enjoys views of the front porch, and there are a bedroom and full bathroom on this floor.
The original wood banister leading to the second floor is absolutely breathtaking. The second floor features four well-sized bedroom suites, each with its own ensuite bathroom. The primary bedroom has a fabulous sitting room and another of the bedrooms enjoys a fabulous balcony that looks over the streetscape. Two of the additional bedroom suites have gorgeous wood-burning fireplaces.
The third floor is the perfect suite for long term guests or multi-generational living. It offers two bedrooms, a full bathroom, large living / dining room, kitchen and a fabulous sunroom that accesses a private balcony. The basement is partly finished and has a hobby room with an ensuite bathroom, as well as a laundry room and workshop. This fantastic Glebe home offers sophisticated architecture, spacious rooms and an opportunity to live elegantly in an amazing location.
The front doors opens into the tiled foyer. Throughout are beautiful wood doors and gorgeous mouldings. The bright and spacious living room enjoys a wood-burning fireplace, and opens to the spacious dining room, which easily accommodates 10 diners. The entire back of the home features the fantastic kitchen / family room, which enjoys a gas fireplace, exposed brick wall and access to the deck and backyard beyond. The fenced backyard enjoys rare privacy! The kitchen has stainless steel appliances and granite counters. A convenient butler's pantry connects the kitchen to the dining room. The main floor study enjoys views of the front porch, and there are a bedroom and full bathroom on this floor.
The original wood banister leading to the second floor is absolutely breathtaking. The second floor features four well-sized bedroom suites, each with its own ensuite bathroom. The primary bedroom has a fabulous sitting room and another of the bedrooms enjoys a fabulous balcony that looks over the streetscape. Two of the additional bedroom suites have gorgeous wood-burning fireplaces.
The third floor is the perfect suite for long term guests or multi-generational living. It offers two bedrooms, a full bathroom, large living / dining room, kitchen and a fabulous sunroom that accesses a private balcony. The basement is partly finished and has a hobby room with an ensuite bathroom, as well as a laundry room and workshop. This fantastic Glebe home offers sophisticated architecture, spacious rooms and an opportunity to live elegantly in an amazing location.
Ausstattung
- Garage 1 Car
- Driveway
- Garage Detached
.svg&option=N&w={0}&permitphotoenlargement=false&fallbackimageurl=https%3A%2F%2Fcire-internal.staging.gabriels.net%2Fresources%2F_responsive%2Fimages%2Fcommon%2Fnophoto%2Fdefault.jpg)



