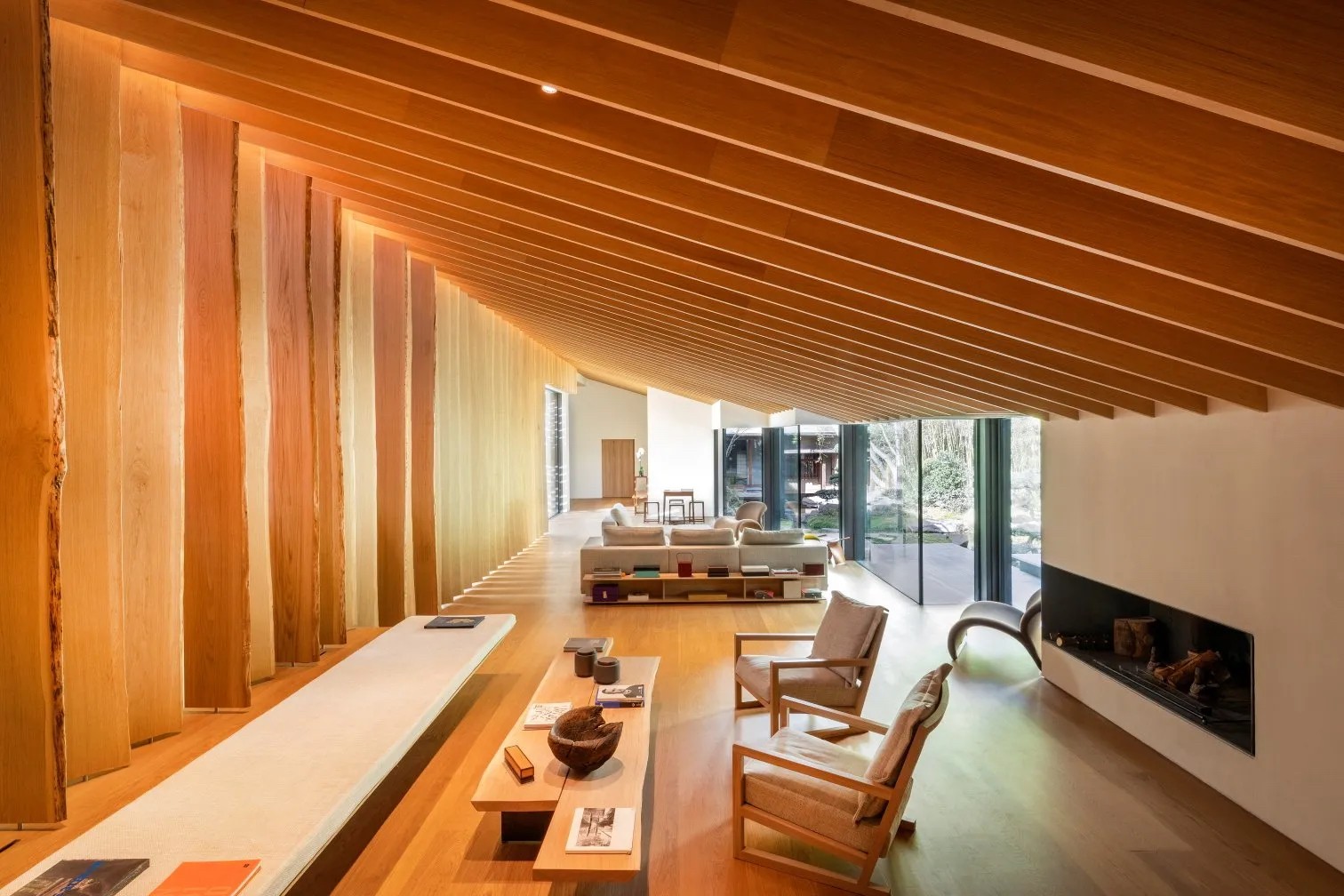 7 张睡床2/7 间浴室Villas / Townhouses
7 张睡床2/7 间浴室Villas / Townhouses





















说明
The Kenzo House - Paris, France, 巴黎, PA 75011
Kenzo House was built by the late Paris-based Japanese fashion designer Kenzo Takada in 1993 and redesigned in 2018 by celebrated architect Kengo Kuma.
A Zen-like Oasis in the Heart of Paris
Kenzo House is a refuge in the City of Light. The 13,778-square-foot, four-story home is hidden far from view in the courtyard of an 18th-century residential building in the city's historic Bastille district, a quiet, fashionable enclave of the Rive Droite.
Built around its own interior courtyard, the cedar-clad residence is anchored to nature by landscaped terraces on an authentic Japanese garden with a stone-studded pond stocked with nishiki carp. The original project took about seven years to complete. A redesign by architect Kengo Kuma followed in 2018.
A Unique Provenance
Kenzo Takada (1939-2020) was a legend in the fashion industry. Founder of the luxury fashion brand Kenzo, the French-Japanese couturier's daring polychrome collections energized the ready-to-wear runways of the '70s, '80s and '90s. Kenzo was known for his jungle prints, bright graphics, global aesthetic, and whimsical spirit. French President Emmanuel Macron said of him, He gave us color and freedom in the choice of silhouettes.
Like his fashion, Kenzo conceived his house as an eclectic convergence of East and West, cultures and art, textures and colors, light and form, with a Zen master's reverence for nature. Architect Kengo Kuma's 2018 renovation kept faith with that vision.
Kuma, known for grand projects such as Japan National Stadium and Suntory Museum of Art in Tokyo, is also famous for his intimate residential designs (such as the Stone Roof home in Nagano, Japan). He creates a frame of nature using traditional Japanese building materials, including ceramic, stone, bamboo, and wood. With it, we can experience nature more deeply and more intimately, Kuma said. Transparency is a characteristic of Japanese architecture; I try to use light and natural materials to get a new kind of transparency.
An Authentic Japanese House and Garden
In keeping with Kenzo's vision of an authentic Japanese house and garden—with its serene koi pond and cherry tree, Kuma reconfigured the layout, bringing that transparency to each room and orienting all views toward the garden. Cedar shingles, teak, and clay were applied to the facade to add texture and warmth. Inside, French oak louvers, beams, and floors complement the wood finishes of the original design. An engawa, a traditional Japanese exterior corridor crafted from wooden lattice, replaces an indoor lap pool. A Japanese pavilion with traditional tea-ceremony room with tatami mats and shoji sliding doors opens to the koi pond. Cherry and maple trees, bamboos, junipers, lichens, mosses, rocks, and waterfalls mimic the calm and serenity of the Japanese landscape.
- 13,778-square-foot, four-story residence
- Authentic Japanese garden with koi pond
- Four bedrooms, six bathrooms, and a Japanese suite opening to the garden
- All bedrooms include en suite bathrooms and dressing rooms
- Two reception rooms, two dining rooms, and two kitchens
- Music room, study, fitness room, and elevator
- Three self-contained studio apartments for staff
- Two private parking spaces
Images © Jimmy Cohrssen
设施
- Gardens
.svg&option=N&w={0}&permitphotoenlargement=false&fallbackimageurl=https%3A%2F%2Fcire-internal.staging.gabriels.net%2Fresources%2F_responsive%2Fimages%2Fcommon%2Fnophoto%2Fdefault.jpg)







