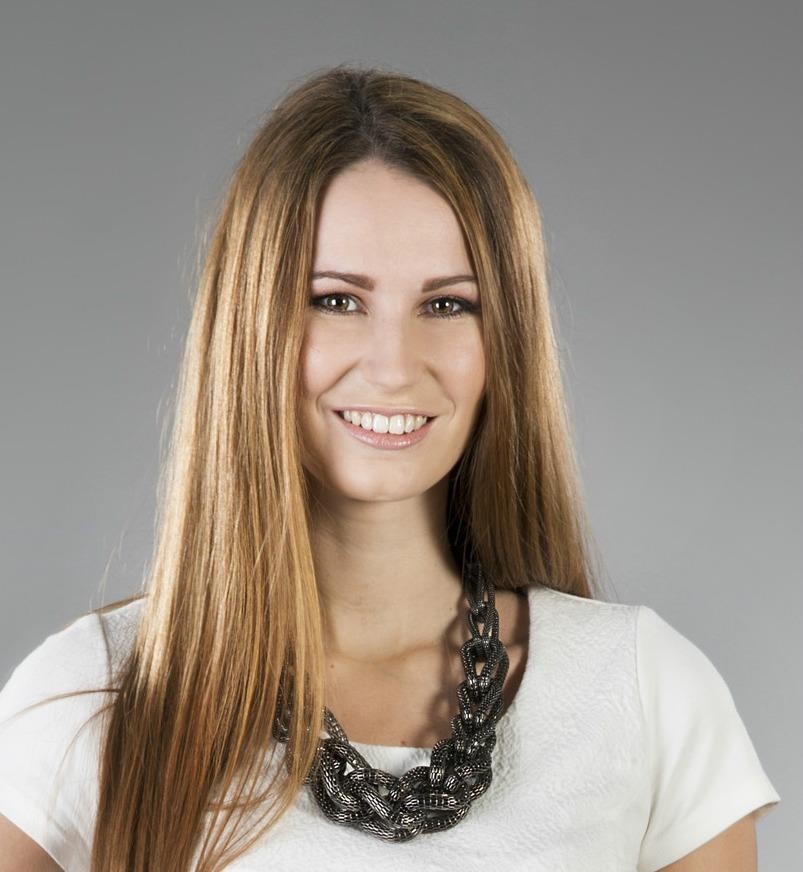 6 Giường ngủ6 Phòng tắmVillas / Townhouses
6 Giường ngủ6 Phòng tắmVillas / Townhouses1 / 20
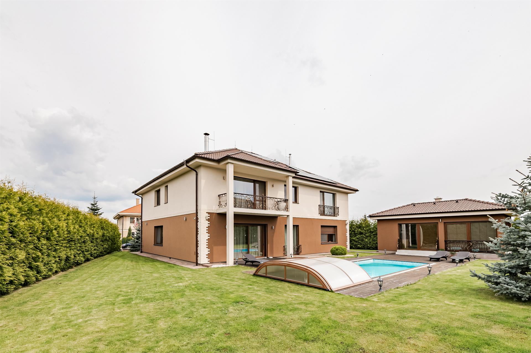
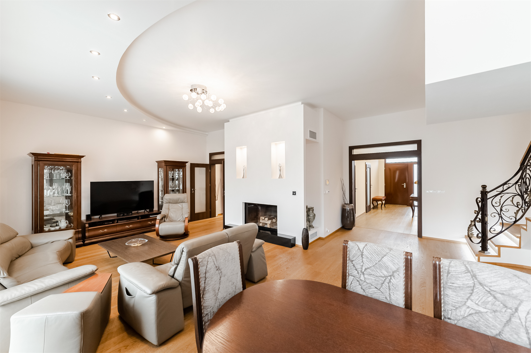
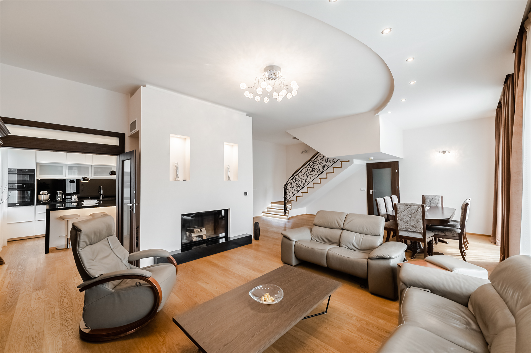
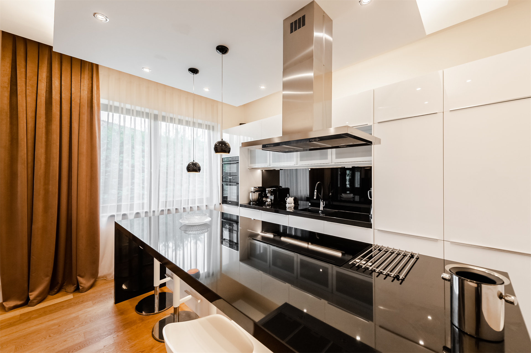
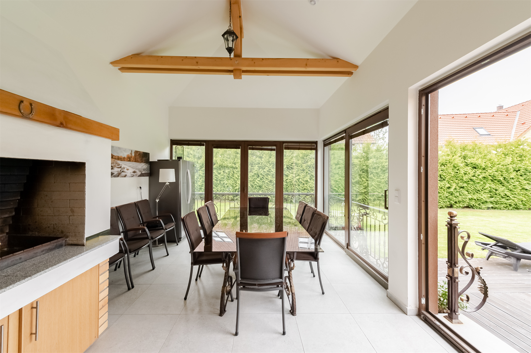
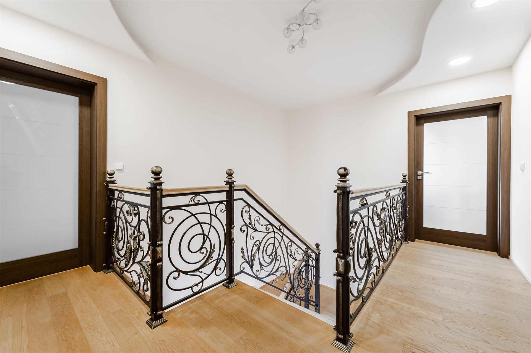
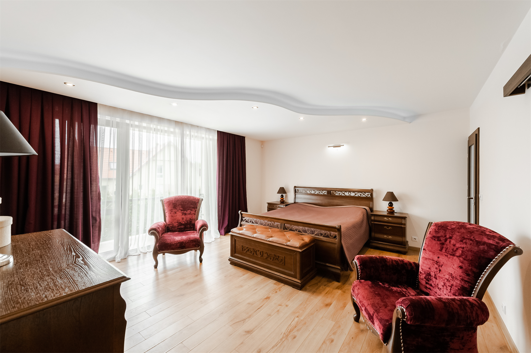
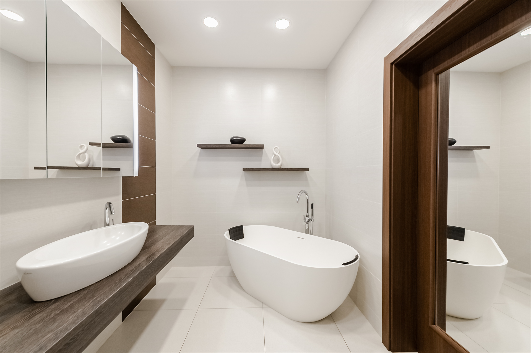
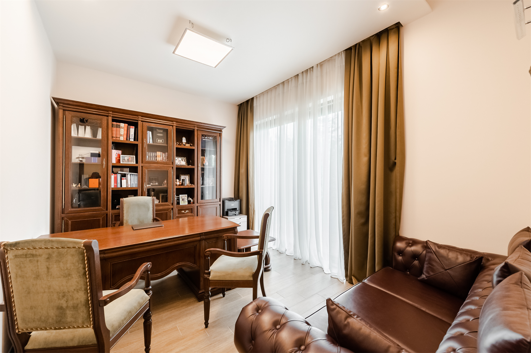
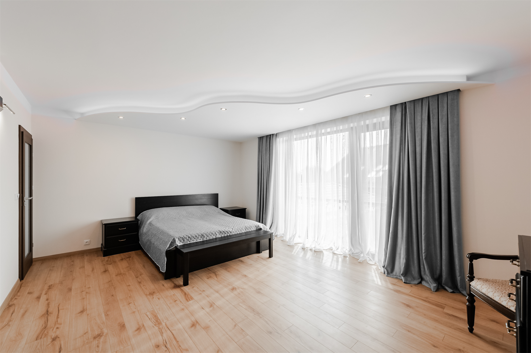
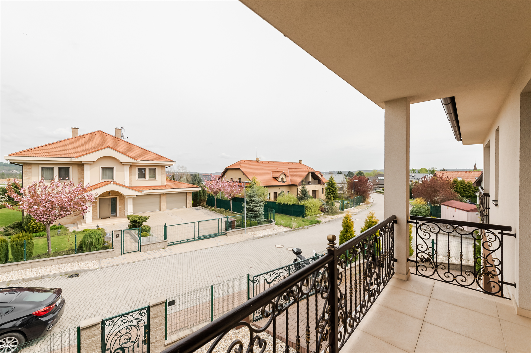
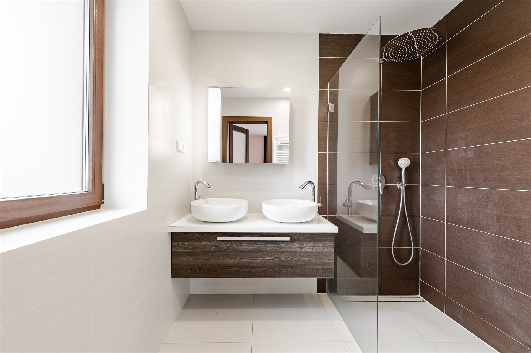
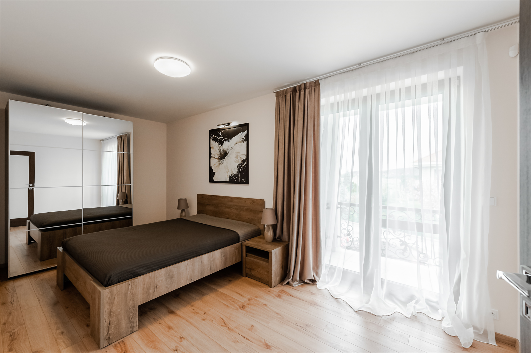
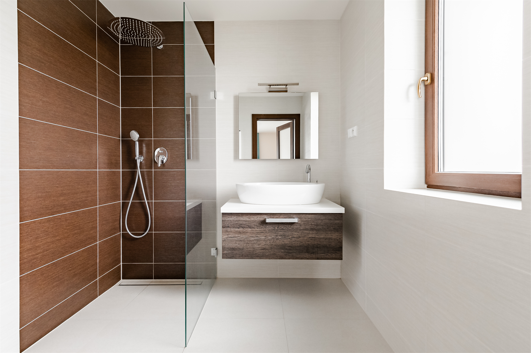
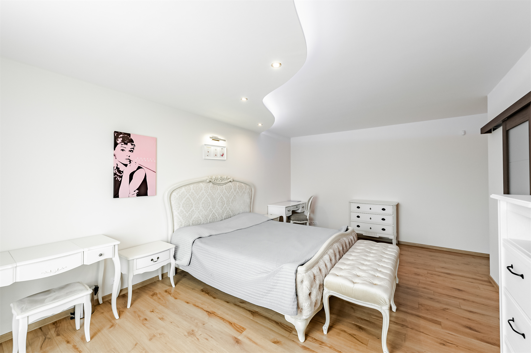
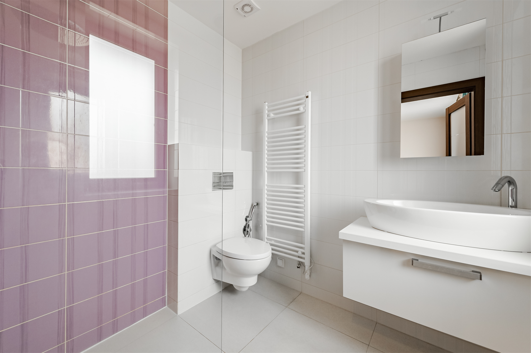
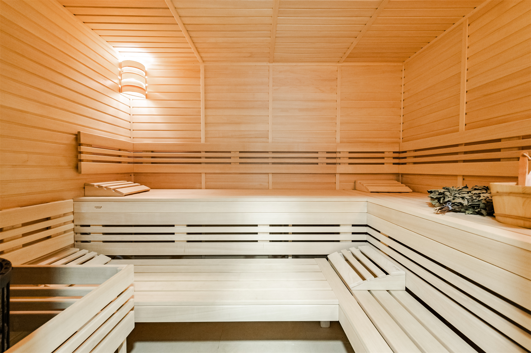
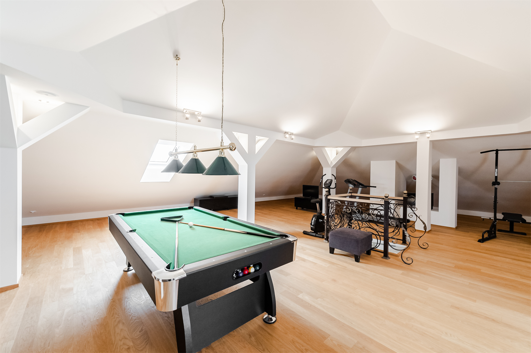
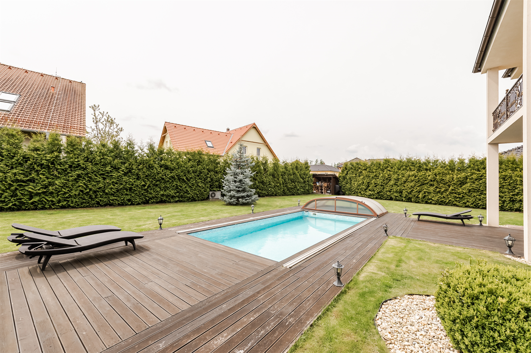
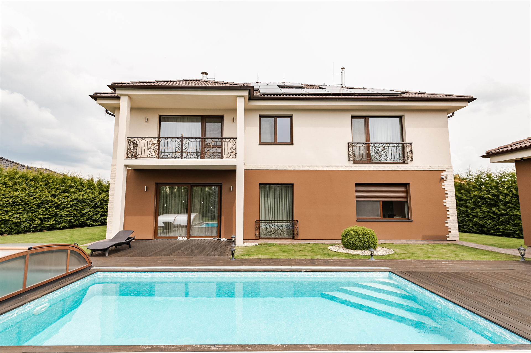
 6 Giường ngủ6 Phòng tắmVillas / Townhouses
6 Giường ngủ6 Phòng tắmVillas / Townhouses1 / 2


Miêu tả
Prague West Environmentally Friendly Villa, #ID 101523, Prague, PR
With advanced home technologies that make it energy-efficient, this villa is surrounded by a
garden bordered by a hedge providing shade and privacy. It stands in Trnová in a new
development near the western edge of Prague.
The 6-bedroom 6-bathroom, two-level house consists of a ground floor with a living/dining
room with a terrace, an adjoining kitchen, a room with access to the garden, a relaxation
room with a sauna, a bathroom, a laundry room, an entrance hall, and access to the double
garage. The bedrooms are on the upper floor, two of which have a wardrobe and bathroom,
three of which share a bathroom, and one (the master bedroom) has a walk-in closet, en
suite bathroom, and balcony overlooking the garden. There is also an attic space currently
used as a home gym.
The property includes a smaller house with a kitchen and bathroom and an outdoor pool
with a counter-current system and sliding cover. The garden is nicely landscaped and has a
well for water. Interior designer elements include bathtubs, faucets, light switches, the
beech wood staircase, hand-forged railings, and kitchen appliances. Two fireplaces and a
heat pump connected to solar panels heat the house—ancient and contemporary methods
of providing warmth.
The new development is in a natural environment close to two rivers, yet with easy access
to Prague.
Usable area: 750 sq. m., garden house: 37 sq. m., built-up area: 281 sq. m., garden: 954 sq.
m., plot: 1,235 sq. m.
garden bordered by a hedge providing shade and privacy. It stands in Trnová in a new
development near the western edge of Prague.
The 6-bedroom 6-bathroom, two-level house consists of a ground floor with a living/dining
room with a terrace, an adjoining kitchen, a room with access to the garden, a relaxation
room with a sauna, a bathroom, a laundry room, an entrance hall, and access to the double
garage. The bedrooms are on the upper floor, two of which have a wardrobe and bathroom,
three of which share a bathroom, and one (the master bedroom) has a walk-in closet, en
suite bathroom, and balcony overlooking the garden. There is also an attic space currently
used as a home gym.
The property includes a smaller house with a kitchen and bathroom and an outdoor pool
with a counter-current system and sliding cover. The garden is nicely landscaped and has a
well for water. Interior designer elements include bathtubs, faucets, light switches, the
beech wood staircase, hand-forged railings, and kitchen appliances. Two fireplaces and a
heat pump connected to solar panels heat the house—ancient and contemporary methods
of providing warmth.
The new development is in a natural environment close to two rivers, yet with easy access
to Prague.
Usable area: 750 sq. m., garden house: 37 sq. m., built-up area: 281 sq. m., garden: 954 sq.
m., plot: 1,235 sq. m.
Tiện nghi
- Pool
- Sauna(s)
- Terrace / Outdoor Space
- Outdoor Pool
- Garage
- Walk / Jogging / Bike Trails
- Whirlpool / Spa / Swimming Pool
.svg&option=N&w={0}&permitphotoenlargement=false&fallbackimageurl=https%3A%2F%2Fcire-internal.staging.gabriels.net%2Fresources%2F_responsive%2Fimages%2Fcommon%2Fnophoto%2Fdefault.jpg)

