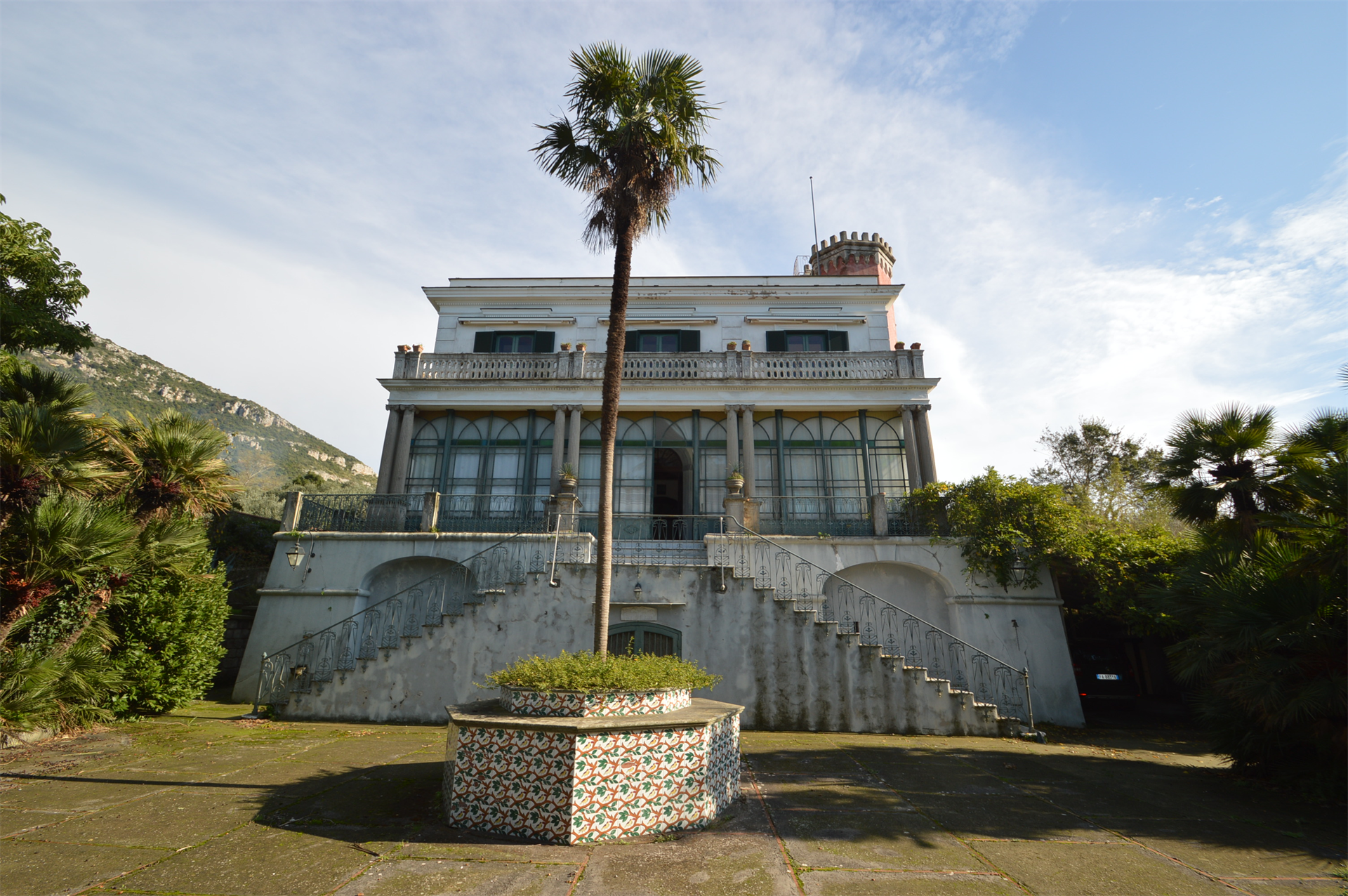 5 Zi.5 Bd.Villas / Townhouses
5 Zi.5 Bd.Villas / Townhouses1 von 5
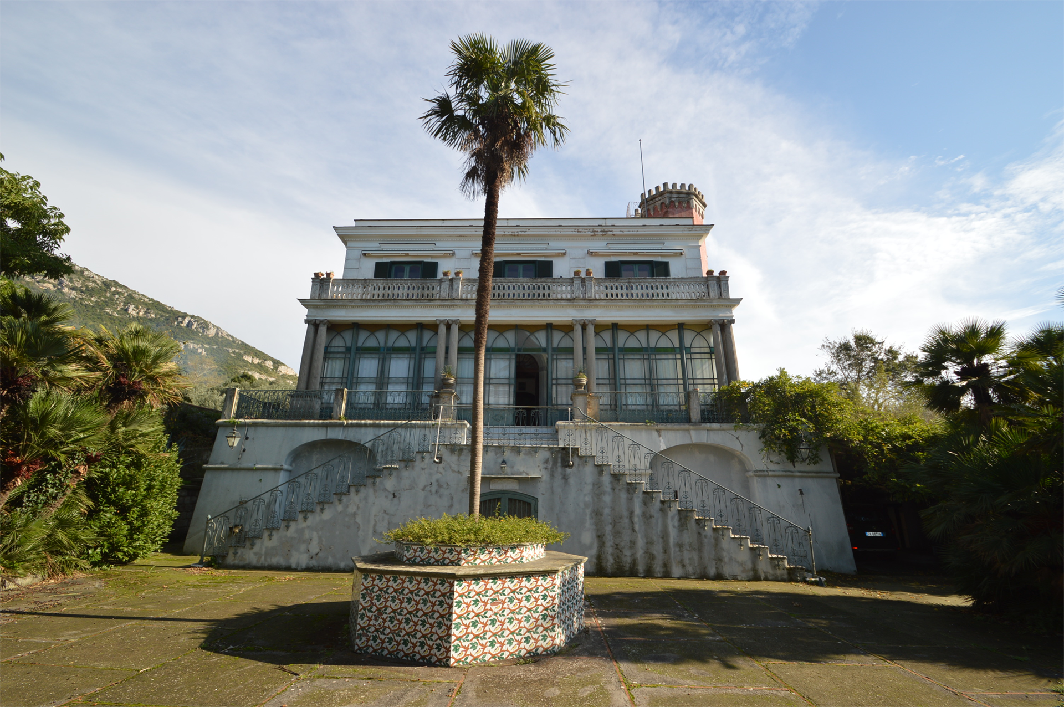
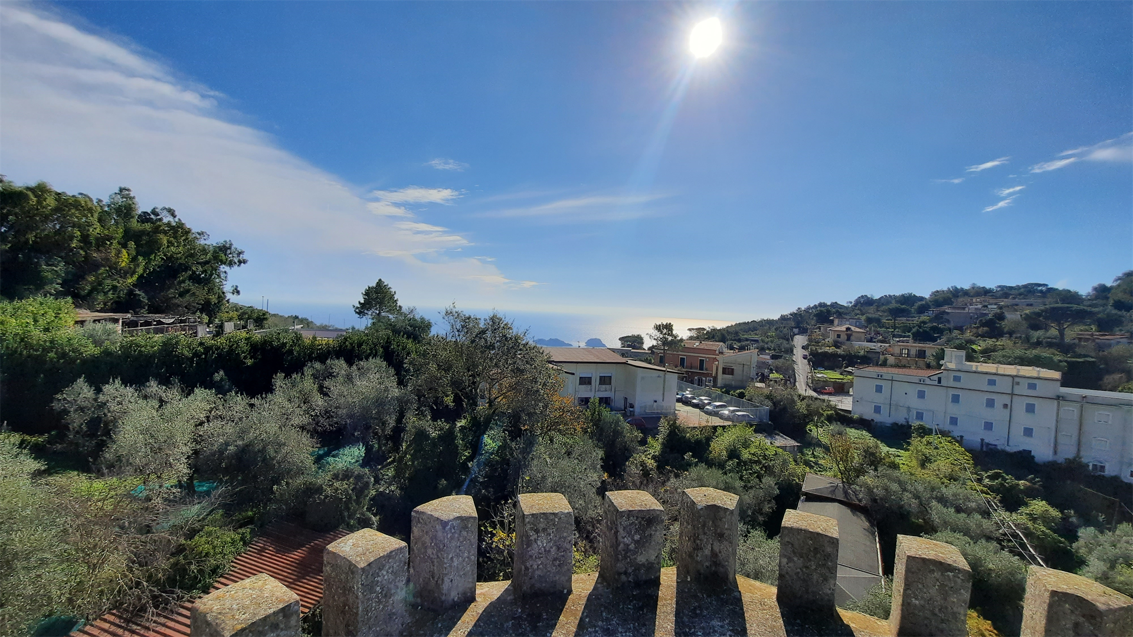
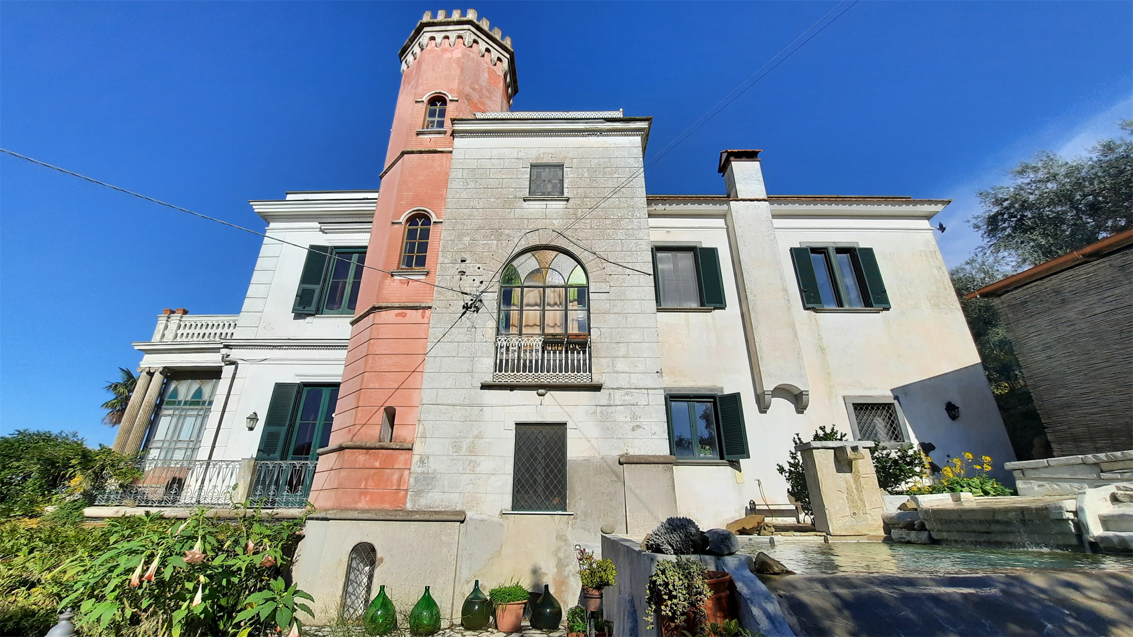
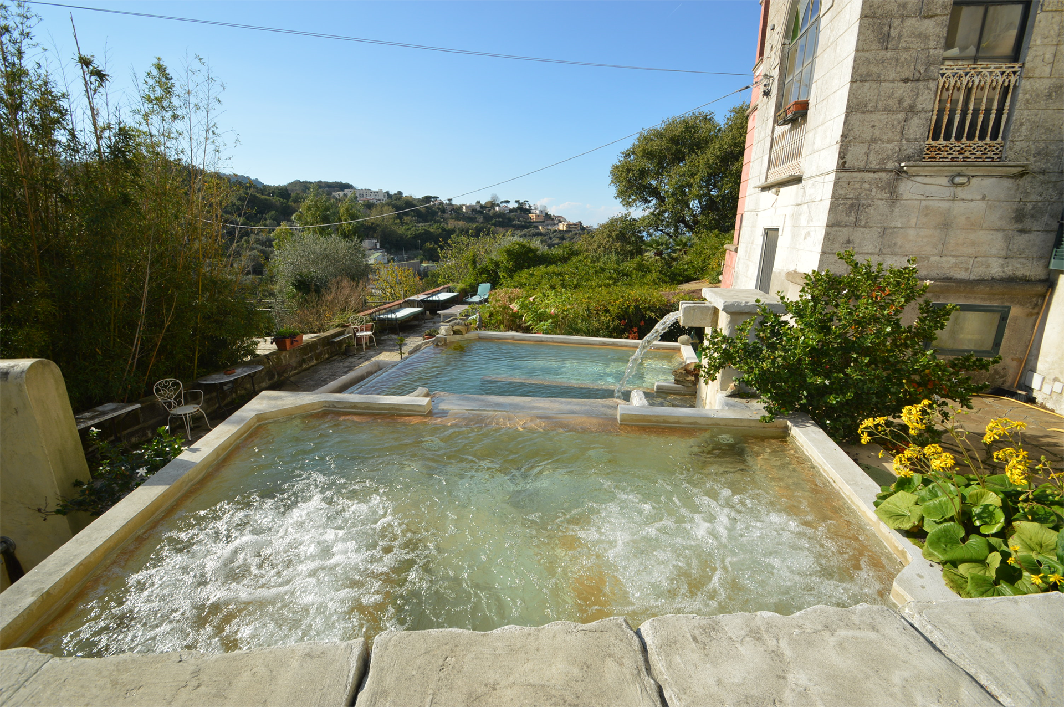
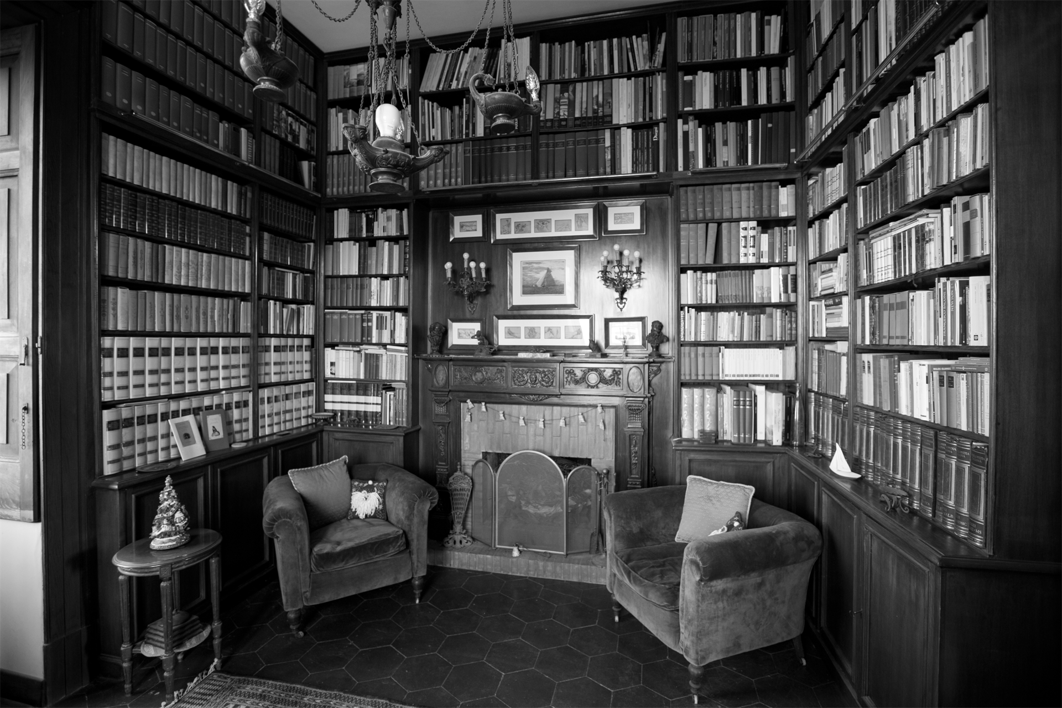
Anfahrtsweg
Beschreibung
Via Artemano, Sorrento, NA
VILLA PIANO DI SORRENTO
The villa is a liberty-art noveaux style building surrounded by greenery and spread over three levels. The large park attached to the villa is full of flowers and centenary trees. Next to the giant bamboo grove, there is a tank with goldfish and water lilies. In June, on the hottest evenings you can admire the fireflies, a sign of unpolluted air.
A splendid centennial wisteria pergola decorates the access to the avenue through an automatic gate with a video camera. A gazebo of 250 square meters runs along the avenue, where it is possible to organize events (about 100 seats at the table). The park also has a swimming pool with three types of hydromassage: cervical, lumbar, and total-body.
As for the building, the villa is spread over 3 floors, including the large terrace, from which you can admire the panorama of the two gulfs, Naples and Salerno. On the ground floor of the villa, there is a large kitchen with two cellar rooms, dish washing, industrial oven, cold room, steel tables and cabinets, fryer, pasta cooker and four-burner stove. The villa is also equipped with a wood-burning thermo-fireplace and four solar panels.
You enter the first floor through a veranda furnished with classic columns and polychrome glass in Art Nouveau style, then you have two living rooms, a dining room, a kitchen with ancient tiles and hood, a bathroom located in the tower, a modern kitchen with panel wall, depicting handicraft spheres of the Sorrento Peninsula and a bedroom with complete bathroom. There is also a dining room with wood-burning thermo-fireplace. From here a splendid marble staircase leads to the mezzanine floors, equipped with two single bedrooms, one of which has a small original liberty veranda with balcony.
The second floor has four bedrooms with four private bathrooms, two libraries, a panoramic terrace equipped with electrically operated blinds. On the second mezzanine floor, laundry room (washing machine and dryer), and private bathroom. Finally, on the top floor, a panoramic roof terrace overlooking the two gulfs, with a small staple located in the tower. The structure is completed by a large terrace, located in the front part of the villa, with a large octagonal-shaped flowerbed and hand-made tiles, according to an ancient Sorrentine technique, depicting birds, and a series of seats interspersed with ancient railings, with magnificent view of the gulf of Naples.
The total area of the park / garden is about 4000 square meters.
The villa is a liberty-art noveaux style building surrounded by greenery and spread over three levels. The large park attached to the villa is full of flowers and centenary trees. Next to the giant bamboo grove, there is a tank with goldfish and water lilies. In June, on the hottest evenings you can admire the fireflies, a sign of unpolluted air.
A splendid centennial wisteria pergola decorates the access to the avenue through an automatic gate with a video camera. A gazebo of 250 square meters runs along the avenue, where it is possible to organize events (about 100 seats at the table). The park also has a swimming pool with three types of hydromassage: cervical, lumbar, and total-body.
As for the building, the villa is spread over 3 floors, including the large terrace, from which you can admire the panorama of the two gulfs, Naples and Salerno. On the ground floor of the villa, there is a large kitchen with two cellar rooms, dish washing, industrial oven, cold room, steel tables and cabinets, fryer, pasta cooker and four-burner stove. The villa is also equipped with a wood-burning thermo-fireplace and four solar panels.
You enter the first floor through a veranda furnished with classic columns and polychrome glass in Art Nouveau style, then you have two living rooms, a dining room, a kitchen with ancient tiles and hood, a bathroom located in the tower, a modern kitchen with panel wall, depicting handicraft spheres of the Sorrento Peninsula and a bedroom with complete bathroom. There is also a dining room with wood-burning thermo-fireplace. From here a splendid marble staircase leads to the mezzanine floors, equipped with two single bedrooms, one of which has a small original liberty veranda with balcony.
The second floor has four bedrooms with four private bathrooms, two libraries, a panoramic terrace equipped with electrically operated blinds. On the second mezzanine floor, laundry room (washing machine and dryer), and private bathroom. Finally, on the top floor, a panoramic roof terrace overlooking the two gulfs, with a small staple located in the tower. The structure is completed by a large terrace, located in the front part of the villa, with a large octagonal-shaped flowerbed and hand-made tiles, according to an ancient Sorrentine technique, depicting birds, and a series of seats interspersed with ancient railings, with magnificent view of the gulf of Naples.
The total area of the park / garden is about 4000 square meters.
Price is Monthly Basis
.svg&option=N&w={0}&permitphotoenlargement=false&fallbackimageurl=https%3A%2F%2Fcire-internal.staging.gabriels.net%2Fresources%2F_responsive%2Fimages%2Fcommon%2Fnophoto%2Fdefault.jpg)







