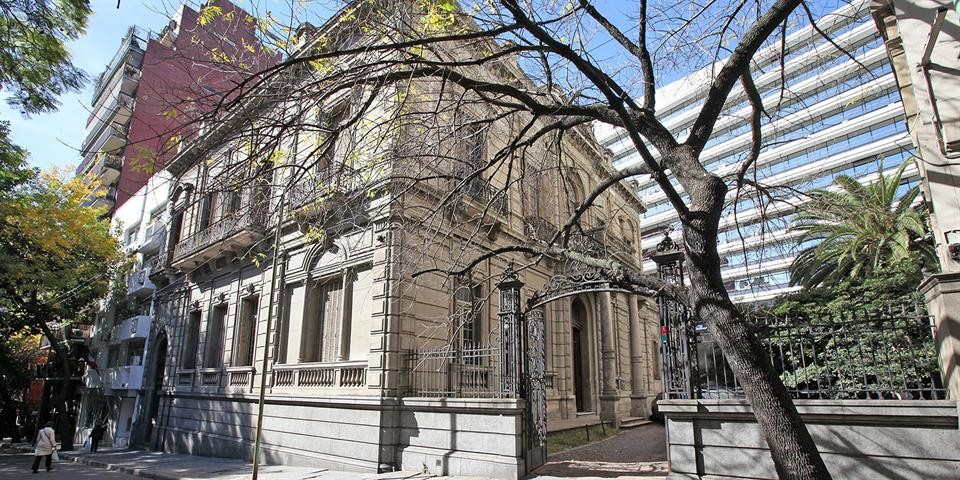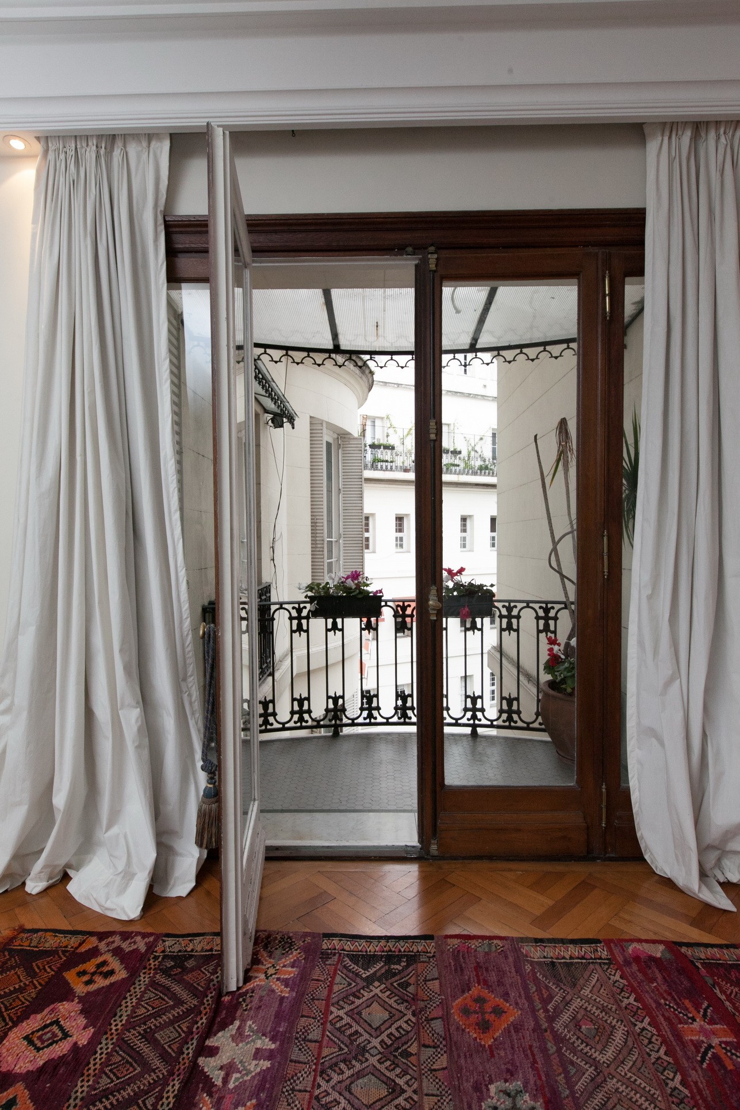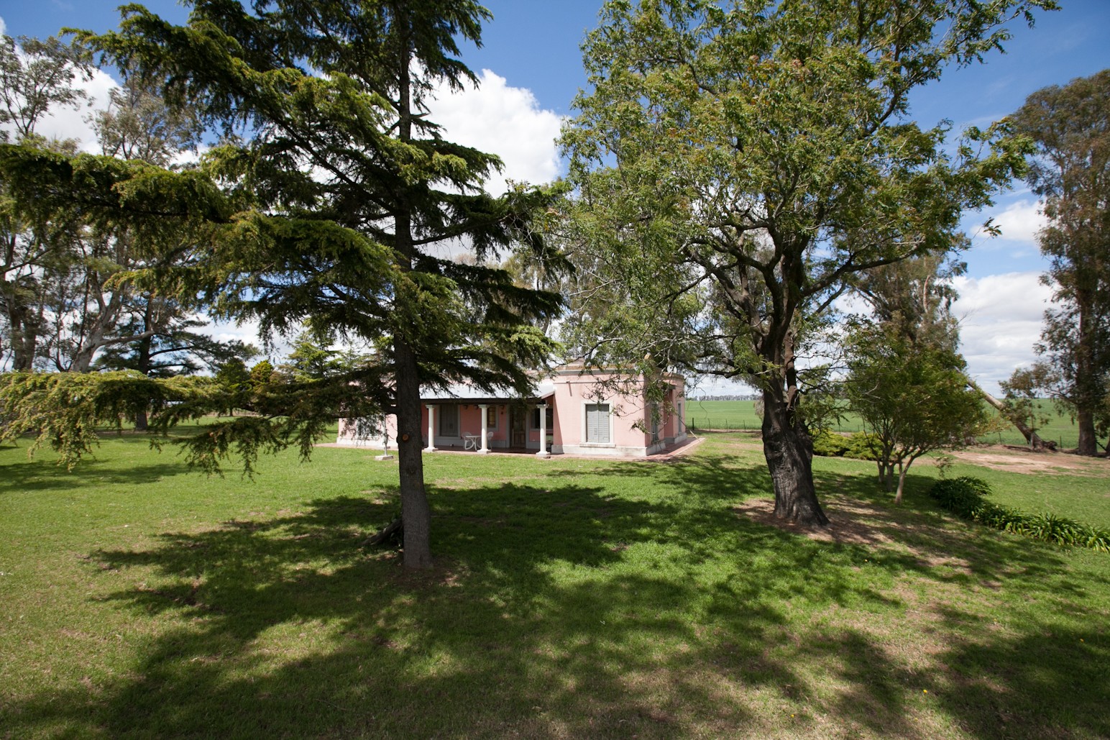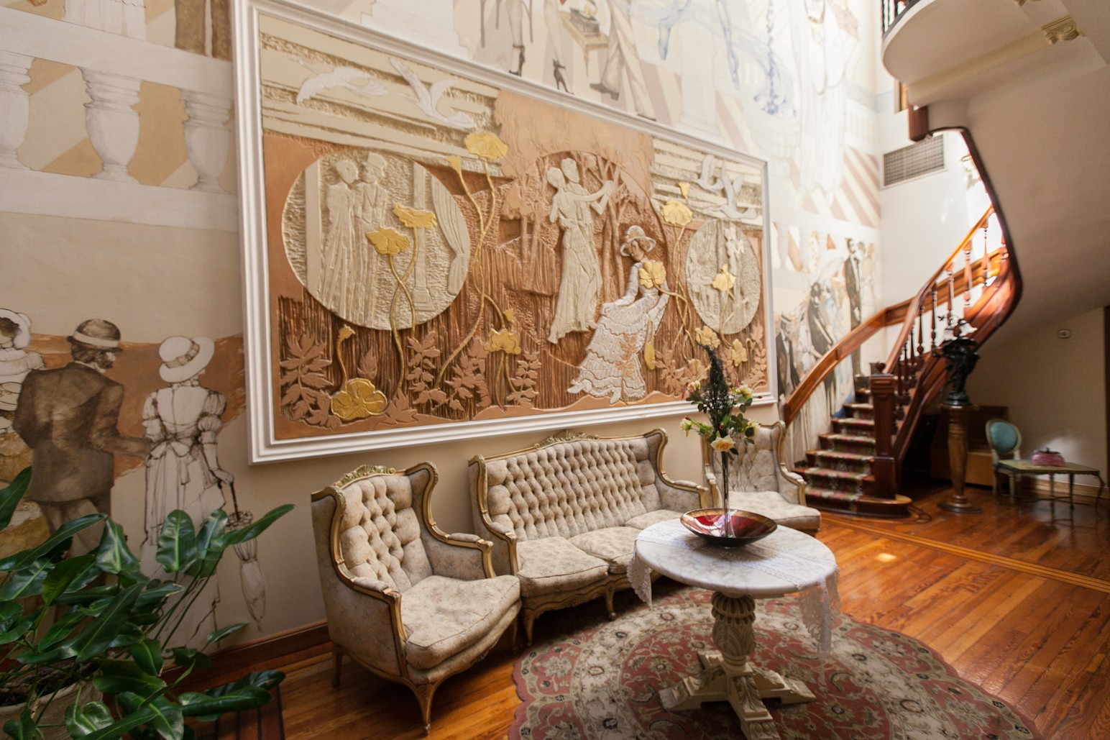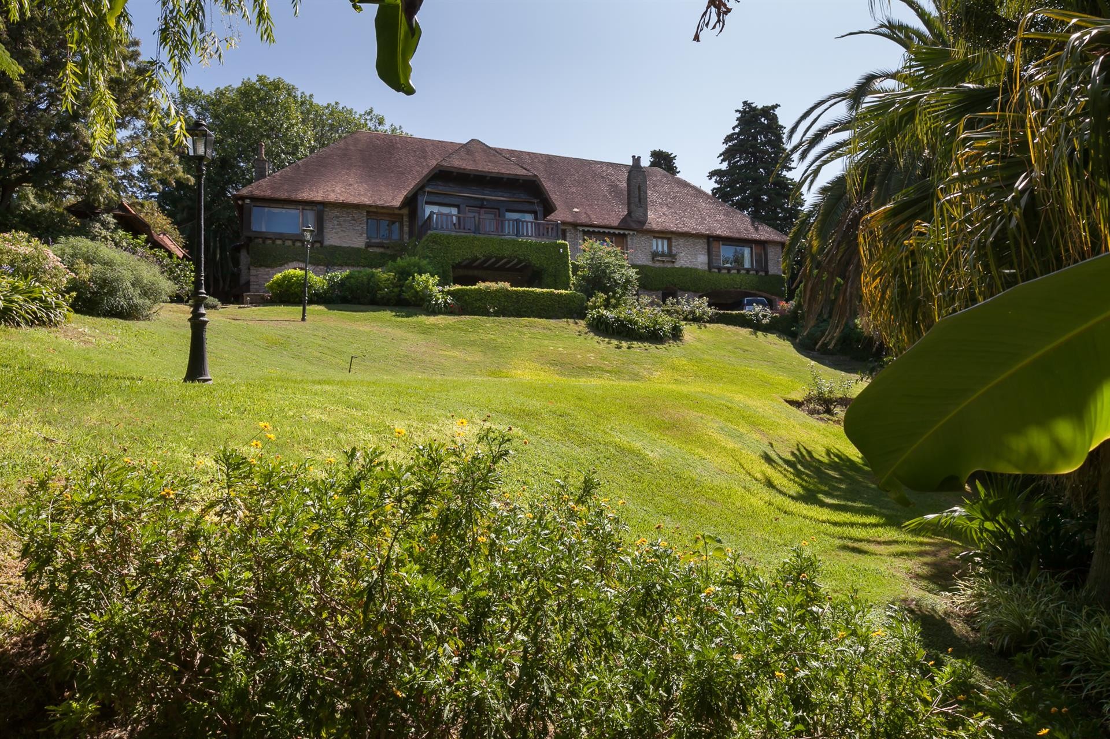 Single Family Home
Single Family Home1 von 39
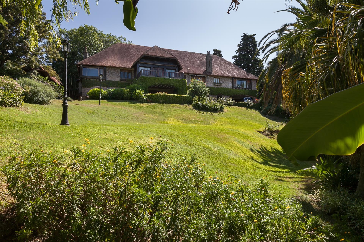
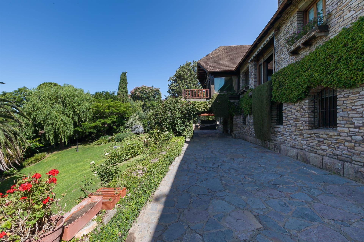
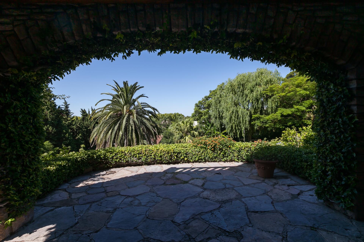
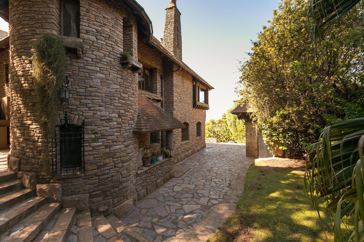
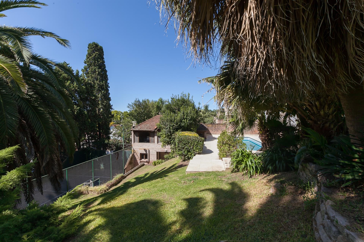
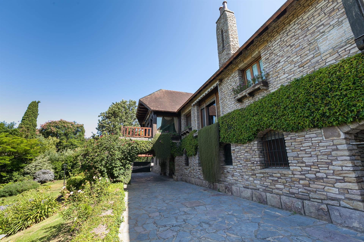
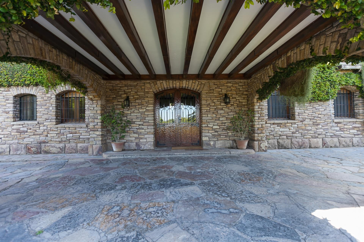
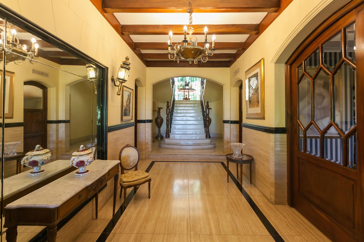
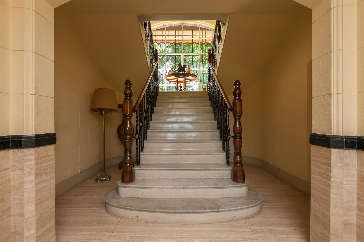
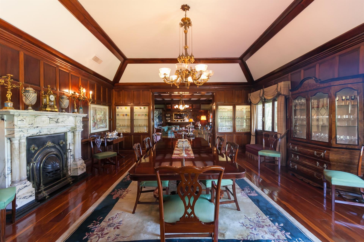
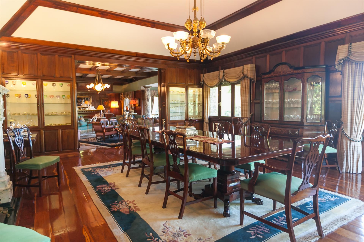
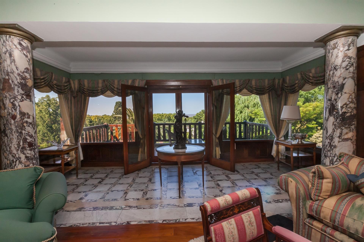
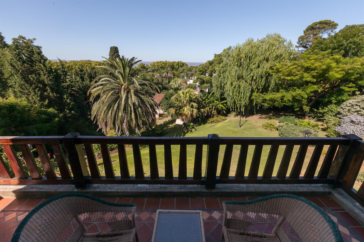
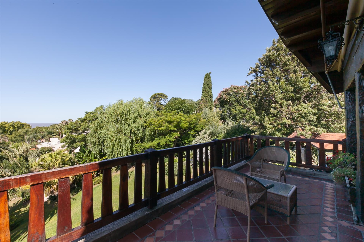
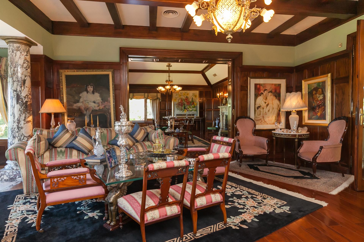
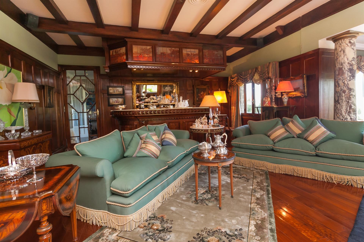
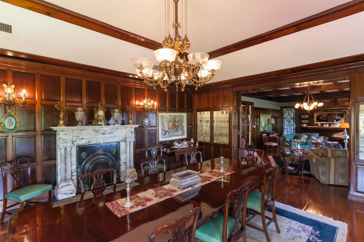
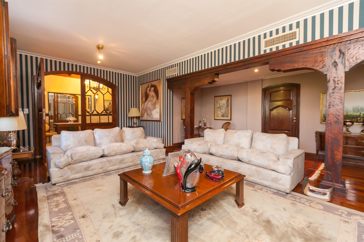
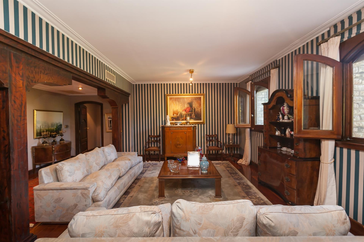
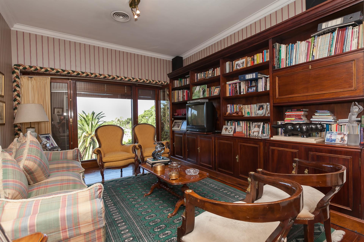
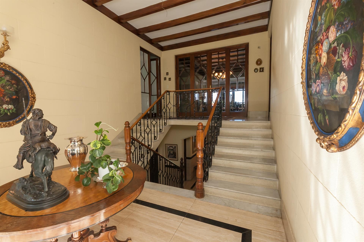
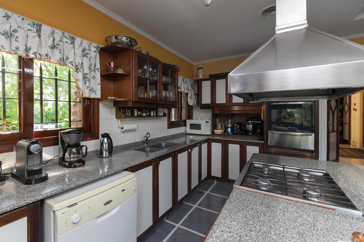
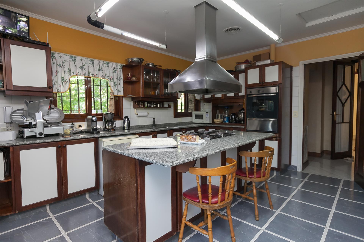
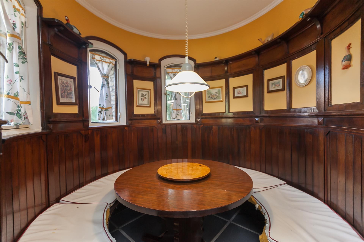
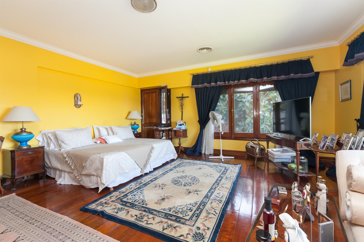
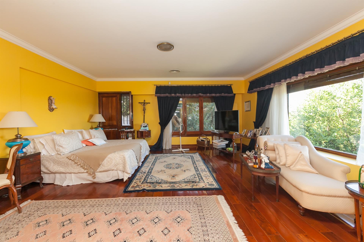
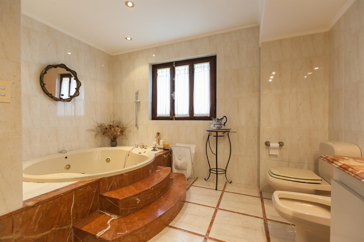
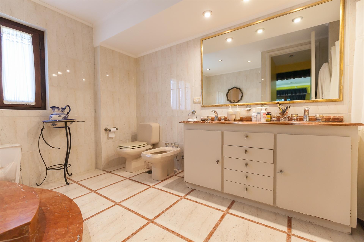
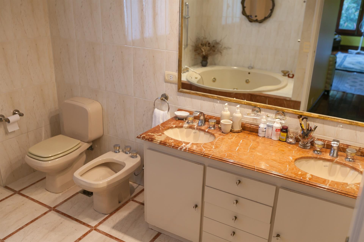
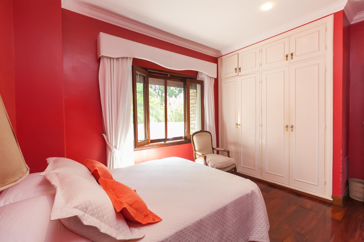
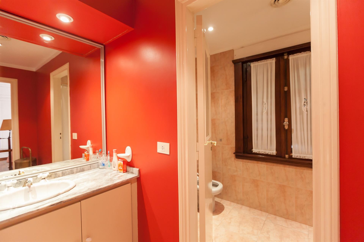
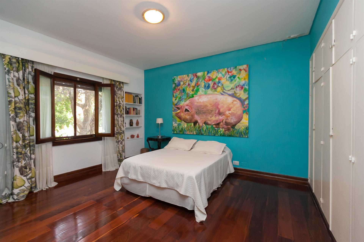
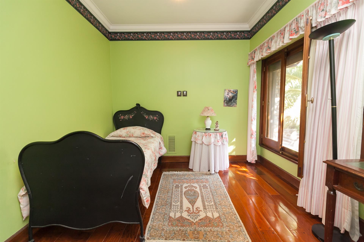
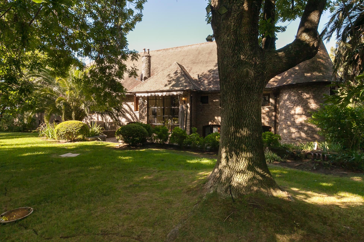
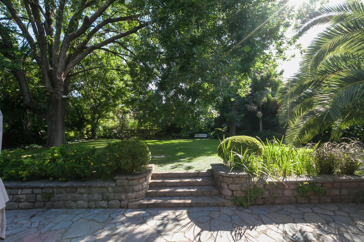
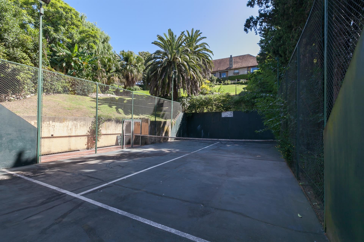
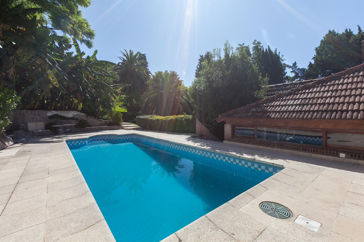
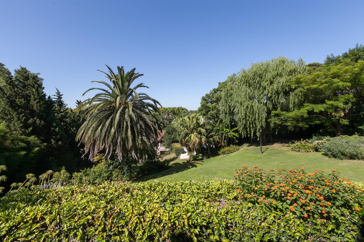
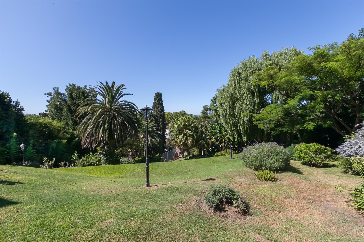
Anfahrtsweg
Beschreibung
Extraordinary house in Las Barrancas de Acassuso, San Isidro, BU
1,034m2 (1,1129.88 ft2) house · 6 bedrooms
House with unique style on the Acassuso ravines with outstanding views to the river.
This property –built by a renowned architect- is placed on a 4,000m2 (43,055.64 ft2) lot and has a constructed surface of over 1,000m2 (1,0763.9 ft2) comprehending three constructions: main house, guest house, and Quincho, area for entertaining and having barbecues.
The main house is set in two stories, and has tile roofs and a stone facade. All the materials are first-class contemporary to the year 1944.
GROUND FLOOR:
- Remarkable entrance hall with marble flooring.
- Reception toilette.
- Closet.
-Reception lounge with pegged Lapacho hardwood flooring overlooking the garden.
- Office.
- Apartment with two bedrooms, one en suite, and a full bathroom for the second bedroom.
- Double maid's quarters with a bathroom and access to the kitchen through secondary stairs.
- Service area with bedroom en suite.
- Large garage with spacious outdoor parking space for 5 cars.
- Garden tool shed.
- Laundry room with service bathroom and intercommunicating stairs to the main bedroom's balcony.
UPPER FLOOR:
- Hall.
- Toilette.
- Spacious living room with a bar and pegged hardwood flooring. Balcony with Moroccan tile floors and wooden railing with spectacular views to the river.
- Dining room with pegged flooring, boiserie, marble fireplace, and open views to the river.
- Intimate lounge with fabric wall covering.
- Kitchen with ceramic tiles, views to the street and to the back yard. Incorporated semi circular dining area. Connected to the dining room.
- Great master bedroom en suite with large picture windows with outstanding views to the river and access to a stupendous terrace. Hardwood flooring, marble fireplace, dressing room, full bathroom with hydro massage and shower stall.
- Two bedrooms en semi-suite with closets and a shared bathroom. Views to the back yard.
- One bedroom en suite with a double-entrance bathroom and views to the back yard.
FACILITIES:
- Central warm/cold air conditioning system with individual ground floor and upper floor systems by sector.
- Sprinkler irrigation system.
EXTERIOR:
- Excellent sloping garden fully landscaped and wooded. Stands out for its privacy.
- Spacious even wooded garden on the back sector of the house with stairs connecting to the entrance hall.
- Quincho (place for having barbecues and entertaining)/playroom with French roof tiles and metal openings that has a bar and grill.
- Tiled swimming pool with filtering system and solarium.
- Another Quincho with dressing rooms.
- Paddle tennis court.
House with unique style on the Acassuso ravines with outstanding views to the river.
This property –built by a renowned architect- is placed on a 4,000m2 (43,055.64 ft2) lot and has a constructed surface of over 1,000m2 (1,0763.9 ft2) comprehending three constructions: main house, guest house, and Quincho, area for entertaining and having barbecues.
The main house is set in two stories, and has tile roofs and a stone facade. All the materials are first-class contemporary to the year 1944.
GROUND FLOOR:
- Remarkable entrance hall with marble flooring.
- Reception toilette.
- Closet.
-Reception lounge with pegged Lapacho hardwood flooring overlooking the garden.
- Office.
- Apartment with two bedrooms, one en suite, and a full bathroom for the second bedroom.
- Double maid's quarters with a bathroom and access to the kitchen through secondary stairs.
- Service area with bedroom en suite.
- Large garage with spacious outdoor parking space for 5 cars.
- Garden tool shed.
- Laundry room with service bathroom and intercommunicating stairs to the main bedroom's balcony.
UPPER FLOOR:
- Hall.
- Toilette.
- Spacious living room with a bar and pegged hardwood flooring. Balcony with Moroccan tile floors and wooden railing with spectacular views to the river.
- Dining room with pegged flooring, boiserie, marble fireplace, and open views to the river.
- Intimate lounge with fabric wall covering.
- Kitchen with ceramic tiles, views to the street and to the back yard. Incorporated semi circular dining area. Connected to the dining room.
- Great master bedroom en suite with large picture windows with outstanding views to the river and access to a stupendous terrace. Hardwood flooring, marble fireplace, dressing room, full bathroom with hydro massage and shower stall.
- Two bedrooms en semi-suite with closets and a shared bathroom. Views to the back yard.
- One bedroom en suite with a double-entrance bathroom and views to the back yard.
FACILITIES:
- Central warm/cold air conditioning system with individual ground floor and upper floor systems by sector.
- Sprinkler irrigation system.
EXTERIOR:
- Excellent sloping garden fully landscaped and wooded. Stands out for its privacy.
- Spacious even wooded garden on the back sector of the house with stairs connecting to the entrance hall.
- Quincho (place for having barbecues and entertaining)/playroom with French roof tiles and metal openings that has a bar and grill.
- Tiled swimming pool with filtering system and solarium.
- Another Quincho with dressing rooms.
- Paddle tennis court.
Ausstattung
- Garage
.svg&option=N&w={0}&permitphotoenlargement=false&fallbackimageurl=https%3A%2F%2Fcire-internal.staging.gabriels.net%2Fresources%2F_responsive%2Fimages%2Fcommon%2Fnophoto%2Fdefault.jpg)

